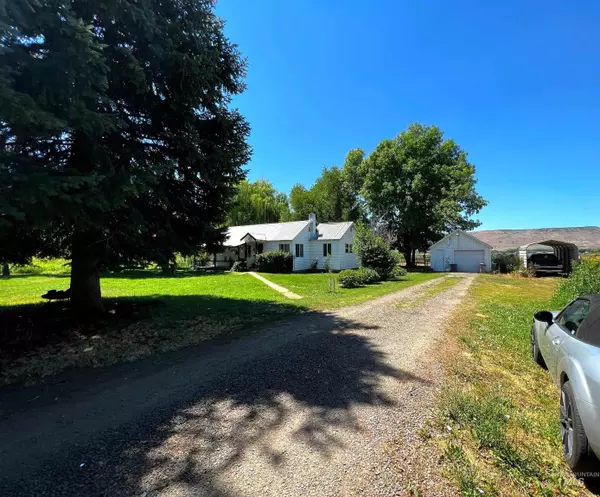For more information regarding the value of a property, please contact us for a free consultation.
2811 Burton Cambridge, ID 83610
Want to know what your home might be worth? Contact us for a FREE valuation!

Our team is ready to help you sell your home for the highest possible price ASAP
Key Details
Property Type Single Family Home
Sub Type Single Family Residence
Listing Status Sold
Purchase Type For Sale
Square Footage 981 sqft
Price per Sqft $253
Subdivision 0 Not Applicable
MLS Listing ID 98898193
Sold Date 03/04/24
Bedrooms 2
HOA Y/N No
Abv Grd Liv Area 981
Year Built 1940
Annual Tax Amount $50
Tax Year 2022
Lot Size 0.540 Acres
Acres 0.54
Property Sub-Type Single Family Residence
Source IMLS 2
Property Description
Over 1/2 acre just outside town with private well and septic. Home features new SS kitchen appliances. Some new flooring and updated bathroom. Beautiful hardwood floor with door and trim detail. Detached single car garage and carport. Low maintenance vinyl siding and metal roof. Chicken coop is included. This property has a unique history as the original site of Mart's Saloon before the small town of Salubria was incorporated into Cambridge. No buildings are original as far as we know, but the well house door may have been part of the saloon icehouse. Seller has also found potential relics when gardening. Includes a water right to the irrigation ditch. Showings are by appointment only, please do not access property without permission.
Location
State ID
County Washington
Area Cambridge - 1825
Direction Highway 95 N from Cambridge, Burton Lane E to property.
Rooms
Other Rooms Corral(s)
Primary Bedroom Level Main
Master Bedroom Main
Main Level Bedrooms 2
Bedroom 2 Main
Living Room Main
Kitchen Main Main
Interior
Interior Features Bed-Master Main Level, Laminate Counters
Heating Electric, Wall Furnace, Wood
Cooling Wall/Window Unit(s)
Flooring Hardwood, Tile, Carpet, Engineered Vinyl Plank, Vinyl
Fireplaces Number 1
Fireplaces Type One, Wood Burning Stove
Fireplace Yes
Appliance Electric Water Heater, Tank Water Heater, Microwave, Oven/Range Freestanding, Refrigerator, Washer, Dryer
Exterior
Garage Spaces 1.0
Carport Spaces 1
Fence Partial, Fence/Livestock, Wire, Wood
Community Features Single Family
Roof Type Metal
Street Surface Paved
Porch Covered Patio/Deck
Attached Garage false
Total Parking Spaces 2
Building
Lot Description 1/2 - .99 AC, Garden, Horses, Irrigation Available, R.V. Parking, Views, Chickens
Faces Highway 95 N from Cambridge, Burton Lane E to property.
Foundation Crawl Space
Sewer Septic Tank
Water Well
Level or Stories One
Structure Type Frame,Vinyl Siding
New Construction No
Schools
Elementary Schools Cambridge
High Schools Cambridge
School District Cambridge Joint District #432
Others
Tax ID RP14N03W82111A
Ownership Fee Simple
Acceptable Financing Cash, Conventional
Listing Terms Cash, Conventional
Read Less

© 2025 Intermountain Multiple Listing Service, Inc. All rights reserved.




