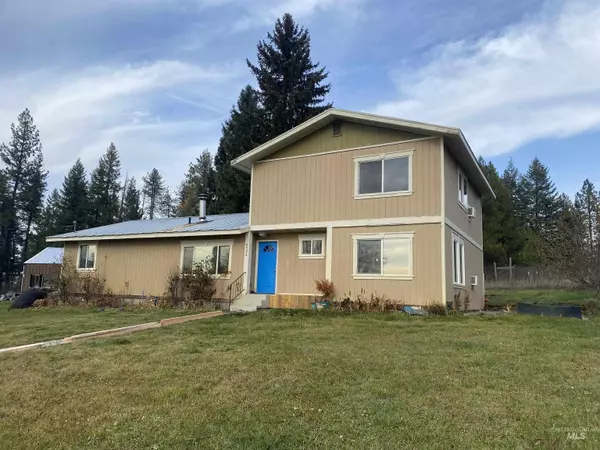For more information regarding the value of a property, please contact us for a free consultation.
5594 Highway 8 Helmer, ID 83823
Want to know what your home might be worth? Contact us for a FREE valuation!

Our team is ready to help you sell your home for the highest possible price ASAP
Key Details
Property Type Single Family Home
Sub Type Single Family w/ Acreage
Listing Status Sold
Purchase Type For Sale
Square Footage 2,386 sqft
Price per Sqft $150
Subdivision 0 Not Applicable
MLS Listing ID 98895454
Sold Date 03/14/24
Bedrooms 4
HOA Y/N No
Abv Grd Liv Area 2,386
Year Built 1980
Annual Tax Amount $1,440
Tax Year 2022
Lot Size 1.400 Acres
Acres 1.4
Property Sub-Type Single Family w/ Acreage
Source IMLS 2
Property Description
Have you been searching for a 4-bedroom home with a little land and some privacy? You should definitely check out 5594 Hwy. 8 East in Helmer on 1.4 acres. Built in 1980, this two-level home has the main suite on the main level plus one other bedroom, another bath, kitchen, dining area, and living area. The other 2 bedrooms are upstairs with a loft area and another bath that is plumbed and ready to finish. The home has been recently painted on the inside and has new LVP flooring throughout. Check out all the improvements in associated docs. The property also includes several outbuildings and a large detached garage. You have enough room inside and out to make this your dream property. Plus you get FREE internet service from First Step Internet.
Location
State ID
County Latah
Area Latah County - 2075
Direction Drive past Deary to Helmer. Home is on your left as you leave Helmer. Look for red VW.
Rooms
Other Rooms Storage Shed
Primary Bedroom Level Main
Master Bedroom Main
Main Level Bedrooms 2
Bedroom 2 Main
Bedroom 3 Upper
Bedroom 4 Upper
Interior
Interior Features Bed-Master Main Level, Laminate Counters
Heating Forced Air, Natural Gas
Cooling Wall/Window Unit(s)
Flooring Laminate
Fireplace No
Appliance Gas Water Heater, Dishwasher, Oven/Range Freestanding, Refrigerator
Exterior
Garage Spaces 2.0
Fence Wire, Wood
Utilities Available Sewer Connected, Electricity Connected
Roof Type Metal
Porch Covered Patio/Deck
Attached Garage false
Total Parking Spaces 2
Building
Lot Description 1 - 4.99 AC, Borders Public Owned Land, Corner Lot
Faces Drive past Deary to Helmer. Home is on your left as you leave Helmer. Look for red VW.
Water Well
Level or Stories Two
Structure Type Wood Siding
New Construction No
Schools
Elementary Schools Bovill K-3
High Schools Deary Jr/Sr High
School District Whitepine Joint School District #288
Others
Tax ID RP01670005008AA
Ownership Fee Simple
Acceptable Financing Cash, Conventional, FHA, VA Loan
Listing Terms Cash, Conventional, FHA, VA Loan
Read Less

© 2025 Intermountain Multiple Listing Service, Inc. All rights reserved.




