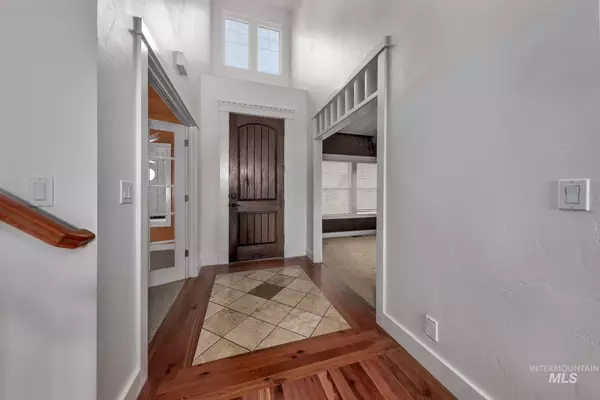For more information regarding the value of a property, please contact us for a free consultation.
1406 NW 5th Ave Ontario, OR 97914
Want to know what your home might be worth? Contact us for a FREE valuation!

Our team is ready to help you sell your home for the highest possible price ASAP
Key Details
Property Type Single Family Home
Sub Type Single Family Residence
Listing Status Sold
Purchase Type For Sale
Square Footage 2,903 sqft
Price per Sqft $177
Subdivision Valley Estates-Ontario
MLS Listing ID 98899497
Sold Date 03/22/24
Bedrooms 3
HOA Y/N No
Abv Grd Liv Area 2,903
Originating Board IMLS 2
Year Built 2005
Annual Tax Amount $5,381
Tax Year 2022
Lot Size 0.310 Acres
Acres 0.31
Property Sub-Type Single Family Residence
Property Description
Custom built one owner home on large lot w/in ground pool and room to have play area for children. Room to have fire pit or garden. Enter into the home on hard wood floors throughout main floor. There is an office on the main floor and dining room along with family room w/fireplace. Kitchen has lots of counter space and cabinets. Master bedroom has large walk-in closet and soaking tub plus shower. Upstairs has a large family room with has a stub in for a wet bar if wanted, 2 more bedrooms and 1 bath. Garage is over extended to hold 3 cars. Front garage is 13 X 36 single car garage 21.6 x 23.
Location
State OR
County Malheur
Area Ontario - 1600
Zoning O-RS
Direction Verdi to NW 4th Ave, Right into Subdivision, Right to home.
Rooms
Family Room Upper
Primary Bedroom Level Main
Master Bedroom Main
Main Level Bedrooms 1
Bedroom 2 Upper
Bedroom 3 Upper
Living Room Main
Dining Room Main Main
Kitchen Main Main
Family Room Upper
Interior
Interior Features Bed-Master Main Level, Split Bedroom, Den/Office, Formal Dining, Dual Vanities, Central Vacuum Plumbed, Walk-In Closet(s), Breakfast Bar, Pantry, Kitchen Island, Laminate Counters
Heating Forced Air, Natural Gas
Cooling Central Air
Flooring Hardwood, Tile, Carpet, Vinyl
Fireplaces Type Gas
Fireplace Yes
Appliance Gas Water Heater, Dishwasher, Disposal, Double Oven, Microwave, Oven/Range Built-In, Gas Range
Exterior
Garage Spaces 3.0
Fence Full, Vinyl
Pool In Ground, Pool
Community Features Single Family
Utilities Available Sewer Connected, Cable Connected, Broadband Internet
Roof Type Composition
Street Surface Paved
Attached Garage true
Total Parking Spaces 3
Building
Lot Description 10000 SF - .49 AC, Garden, Sidewalks, Auto Sprinkler System
Faces Verdi to NW 4th Ave, Right into Subdivision, Right to home.
Foundation Crawl Space
Water City Service
Level or Stories Two
Structure Type HardiPlank Type
New Construction No
Schools
Elementary Schools Aiken
High Schools Ontario
School District Ontario School District 8C
Others
Tax ID 19849
Ownership Fee Simple
Acceptable Financing Cash, Conventional, FHA
Listing Terms Cash, Conventional, FHA
Read Less

© 2025 Intermountain Multiple Listing Service, Inc. All rights reserved.




