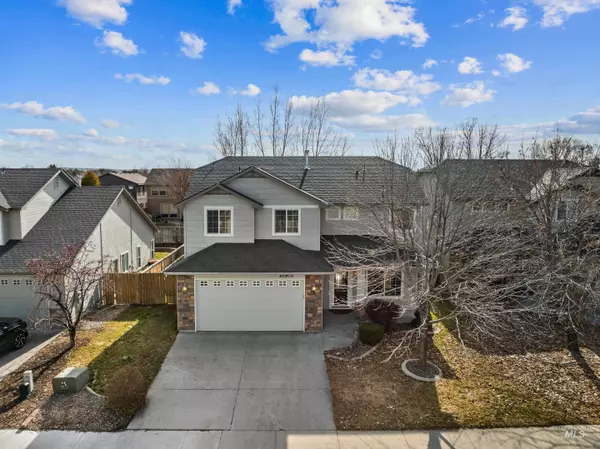For more information regarding the value of a property, please contact us for a free consultation.
10503 W Henry's Lake Dr. Boise, ID 83709
Want to know what your home might be worth? Contact us for a FREE valuation!

Our team is ready to help you sell your home for the highest possible price ASAP
Key Details
Property Type Single Family Home
Sub Type Single Family Residence
Listing Status Sold
Purchase Type For Sale
Square Footage 2,194 sqft
Price per Sqft $202
Subdivision Lakeridge Sub
MLS Listing ID 98900619
Sold Date 04/02/24
Bedrooms 4
HOA Fees $25/ann
HOA Y/N Yes
Abv Grd Liv Area 2,194
Originating Board IMLS 2
Year Built 2006
Annual Tax Amount $1,144
Tax Year 2023
Lot Size 5,227 Sqft
Acres 0.12
Property Sub-Type Single Family Residence
Property Description
Perfect in so many ways, this 2,194 s.f. 4 Bed/2.5 Bath home is situated nicely in the desirable Lakeridge Sub! Gorgeous curb appeal is accented by craftsman inspired design details, while the interior boasts a functional and inviting layout. The open living concept on the main level begins with one of two living spaces off the main entry which could easily be turned into a separate room or office. The large kitchen features ample storage, a large pantry, and overlooks the dining space as well as the second living space featuring a cozy fireplace accentuated by detailed trim moldings and tile surround. Upstairs is highlighted by an oversized master suite featuring vaulted ceilings, abundant daylighting, and decorative cove shelving. The Master Bath is large and open complete with dual vanities, soaker tub, separate shower, and a walk in closet! Updated dual zone HVAC system means the upstairs is easier to keep cool on hot summer days.
Location
State ID
County Ada
Area Boise Sw-Meridian - 0550
Zoning R8
Direction From Five Mile & Amity, S on Five Mile, E on Hazel Park St., S on Moreye Ave, Turns E onto Henry's Fork
Rooms
Family Room Main
Other Rooms Storage Shed
Primary Bedroom Level Upper
Master Bedroom Upper
Bedroom 2 Upper
Bedroom 3 Upper
Bedroom 4 Upper
Living Room Main
Family Room Main
Interior
Interior Features Bath-Master, Family Room, Dual Vanities, Walk-In Closet(s), Breakfast Bar, Pantry, Laminate Counters
Heating Forced Air, Natural Gas
Cooling Central Air
Flooring Carpet, Laminate, Vinyl Sheet
Fireplaces Number 1
Fireplaces Type One, Gas
Fireplace Yes
Appliance Gas Water Heater, Dishwasher, Disposal, Microwave, Oven/Range Freestanding
Exterior
Garage Spaces 2.0
Fence Full, Wood
Community Features Single Family
Utilities Available Sewer Connected, Cable Connected, Broadband Internet
Roof Type Composition
Attached Garage true
Total Parking Spaces 2
Building
Lot Description Sm Lot 5999 SF, Garden, Sidewalks, Chickens, Auto Sprinkler System, Full Sprinkler System, Pressurized Irrigation Sprinkler System
Faces From Five Mile & Amity, S on Five Mile, E on Hazel Park St., S on Moreye Ave, Turns E onto Henry's Fork
Foundation Crawl Space
Water City Service
Level or Stories Two
Structure Type Brick,Wood Siding
New Construction No
Schools
Elementary Schools Desert Sage
High Schools Mountain View
School District West Ada School District
Others
Tax ID R5125730170
Ownership Fee Simple
Acceptable Financing Cash, Conventional, FHA, VA Loan
Listing Terms Cash, Conventional, FHA, VA Loan
Read Less

© 2025 Intermountain Multiple Listing Service, Inc. All rights reserved.




