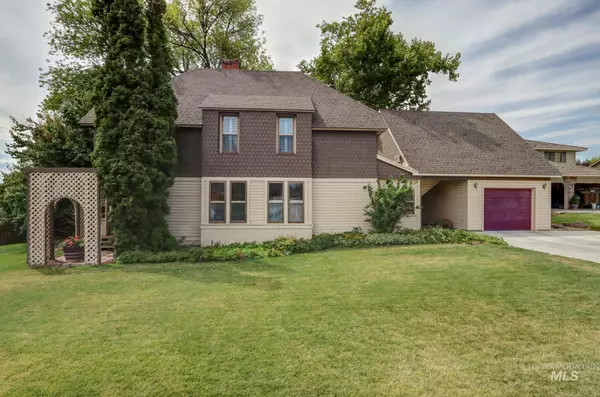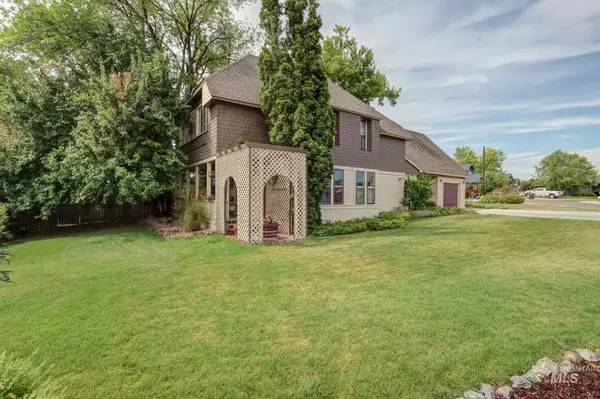For more information regarding the value of a property, please contact us for a free consultation.
1062 NW 2nd Ave. Ontario, OR 97914-0000
Want to know what your home might be worth? Contact us for a FREE valuation!

Our team is ready to help you sell your home for the highest possible price ASAP
Key Details
Property Type Single Family Home
Sub Type Single Family Residence
Listing Status Sold
Purchase Type For Sale
Square Footage 2,203 sqft
Price per Sqft $196
Subdivision Chukar Ridge
MLS Listing ID 98883465
Sold Date 04/02/24
Bedrooms 4
HOA Y/N No
Abv Grd Liv Area 2,203
Year Built 1890
Annual Tax Amount $3,120
Tax Year 2022
Lot Size 0.380 Acres
Acres 0.38
Property Sub-Type Single Family Residence
Source IMLS 2
Property Description
Nestled in a highly desirable location, this enchanting 100-year-old home seamlessly blends timeless charm w/ modern comfort. Boasting 5 bedrooms, 3 bathrooms & a one-car garage. This meticulously maintained residence exudes a sense of warmth and character that is truly captivating. As you approach, the home's picturesque exterior invites you in with its well-manicured landscaping & charming appeal that sets the tone for what awaits inside. Stepping through the front door, you are immediately transported to a bygone era, where original architectural details intertwine w/ some thoughtful updates. The main level offers a flowing layout, perfect for both entertaining and everyday living. The living room exudes an inviting ambiance, featuring original hardwood floors & windows that bathe the space in natural light. Adjacent to the dining room is the the kitchen, which has wonderful updates, and a cute nook for meals. This is a must see property!! Seller offering a 10K use as you choose credit!!
Location
State OR
County Malheur
Community Gated
Area Ontario - 1600
Direction From SW 4th Ave, Right onto SW 9th St, Left onto NW 2nd Ave
Rooms
Primary Bedroom Level Upper
Master Bedroom Upper
Main Level Bedrooms 1
Bedroom 2 Upper
Bedroom 3 Upper
Bedroom 4 Upper
Interior
Interior Features Formal Dining, Family Room, Walk-In Closet(s), Solid Surface Counters
Heating Baseboard, Radiant
Flooring Hardwood, Tile, Carpet
Fireplaces Type Wood Burning Stove
Fireplace Yes
Appliance Electric Water Heater, Dishwasher, Microwave, Refrigerator, Trash Compactor, Washer
Exterior
Garage Spaces 1.0
Fence Wood
Community Features Single Family
Utilities Available Sewer Connected
Roof Type Composition
Attached Garage false
Total Parking Spaces 1
Building
Lot Description 10000 SF - .49 AC, Garden, Auto Sprinkler System
Faces From SW 4th Ave, Right onto SW 9th St, Left onto NW 2nd Ave
Water City Service
Level or Stories Two
Structure Type Frame,Wood Siding
New Construction No
Schools
Elementary Schools Ontario
High Schools Ontario
School District Ontario School District 8C
Others
Tax ID 18S4704CA
Ownership Fee Simple
Acceptable Financing Cash, Conventional, FHA, VA Loan
Listing Terms Cash, Conventional, FHA, VA Loan
Read Less

© 2025 Intermountain Multiple Listing Service, Inc. All rights reserved.




