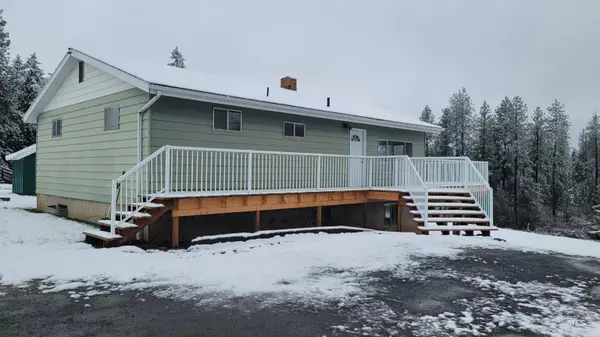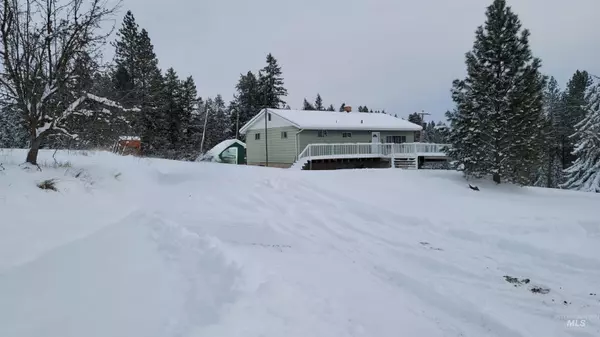For more information regarding the value of a property, please contact us for a free consultation.
294 Green Road Orofino, ID 83544
Want to know what your home might be worth? Contact us for a FREE valuation!

Our team is ready to help you sell your home for the highest possible price ASAP
Key Details
Property Type Single Family Home
Sub Type Single Family w/ Acreage
Listing Status Sold
Purchase Type For Sale
Square Footage 2,240 sqft
Price per Sqft $133
Subdivision 0 Not Applicable
MLS Listing ID 98898276
Sold Date 04/05/24
Bedrooms 4
HOA Y/N No
Abv Grd Liv Area 1,120
Originating Board IMLS 2
Year Built 1976
Tax Year 2023
Lot Size 1.690 Acres
Acres 1.69
Property Sub-Type Single Family w/ Acreage
Property Description
Immerse yourself with the serenity of rural living and enjoy the gorgeous views from this spacious home situated on 1.69 acres. Located practically a stone's throw away from the beautiful Fraser Park, a short drive to Deyo Reservoir, the quaint town of Weippe and the Clearwater River. You can take off on an ATV ride right from your home. A lush and expansive pasture adds to the charm of this property which is ideal for your horses or to have a mini hobby farm. Both floors features 2 bedrooms and 1 bathroom. Large kitchen with ample cupboards and counters along with separate dining. The basement is mostly finished, but needs floor coverings and your special touches. Some bedrooms need egress windows and one does not have a closet. Brand new roof, deck and back porch. The barn next to the property is not included. Seize the opportunity to make this countryside retreat your own!
Location
State ID
County Clearwater
Area Clearwater County - 2095
Direction Hwy 12 to Greer Grade follow Hwy 11 take the first left shortly past Fraser Park house is on the right. GPS will take you right to the home.
Rooms
Family Room Main
Other Rooms Storage Shed
Basement Walk-Out Access
Primary Bedroom Level Main
Master Bedroom Main
Main Level Bedrooms 2
Bedroom 2 Main
Bedroom 3 Lower
Bedroom 4 Lower
Family Room Main
Interior
Interior Features Laminate Counters
Heating Electric, Forced Air, Wood
Flooring Tile
Fireplaces Type Wood Burning Stove
Fireplace Yes
Appliance Electric Water Heater, Dishwasher, Oven/Range Freestanding
Exterior
Fence Cross Fenced
Community Features Single Family
Roof Type Composition
Building
Lot Description 1 - 4.99 AC, Horses, R.V. Parking, Chickens
Faces Hwy 12 to Greer Grade follow Hwy 11 take the first left shortly past Fraser Park house is on the right. GPS will take you right to the home.
Sewer Septic Tank
Water Well
Level or Stories Single with Below Grade
Structure Type Frame,Metal Siding
New Construction No
Schools
Elementary Schools Timberline K-12
High Schools Timberline K-12
School District Joint School District #171 (Orofino)
Others
Tax ID RP35N03E120001
Ownership Fee Simple
Acceptable Financing Cash, Conventional, FHA, VA Loan
Listing Terms Cash, Conventional, FHA, VA Loan
Read Less

© 2025 Intermountain Multiple Listing Service, Inc. All rights reserved.




