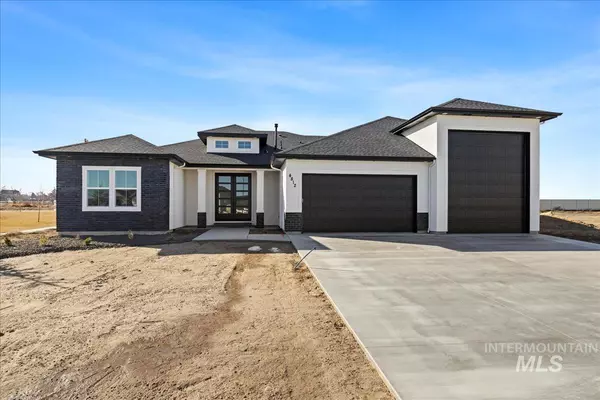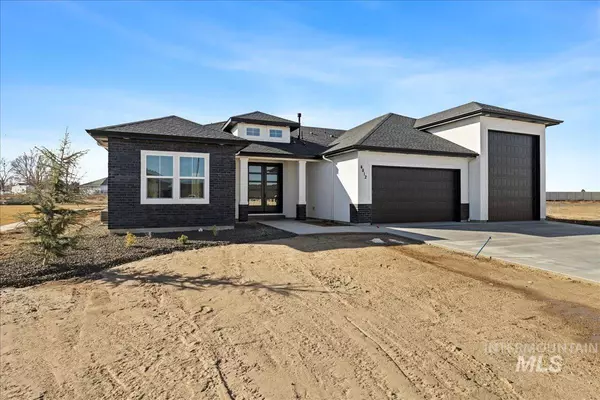For more information regarding the value of a property, please contact us for a free consultation.
4812 Gap Creek Ave. Caldwell, ID 83605
Want to know what your home might be worth? Contact us for a FREE valuation!

Our team is ready to help you sell your home for the highest possible price ASAP
Key Details
Property Type Single Family Home
Sub Type Single Family Residence
Listing Status Sold
Purchase Type For Sale
Square Footage 2,371 sqft
Price per Sqft $295
Subdivision Cumberland
MLS Listing ID 98899385
Sold Date 04/09/24
Bedrooms 3
HOA Fees $30/qua
HOA Y/N Yes
Abv Grd Liv Area 2,371
Originating Board IMLS 2
Year Built 2023
Annual Tax Amount $277
Tax Year 2023
Lot Size 0.320 Acres
Acres 0.32
Property Sub-Type Single Family Residence
Property Description
Nestled in the final phase of the esteemed Cumberland Estates, "THE KYLE" by Brookstone Custom Homes with a spacious 43' RV Bay. This award-winning design encompasses an owner's suite, two add'l bedrooms, and separate den. The grand double-door entry welcomes you with a lofty 15' ceiling, exuding elegance and warmth. The open floor plan boasts 9' ceilings throughout, while the great room stands out with its impressive 10' trey ceilings w/wood beams and a centered gas fireplace surrounded by built-ins. The kitchen is a focal point, featuring a remarkable 10' wide island, custom cabinetry, Bosch built-in appliances, walk-in pantry, and more. Enjoy outdoor gatherings on the generous 41' covered back patio, make use of the community clubhouse and pool, and relish the convenience of being situated near schools, medical facilities, grocery stores, as well as being just minutes away from downtown Caldwell and the freeway. 3D-Virtual Tour is similar in design.
Location
State ID
County Canyon
Area Caldwell Sw - 1280
Direction From Hwy 55 / N on 10th Ave / W on Laster / N on Gap Creek
Rooms
Primary Bedroom Level Main
Master Bedroom Main
Main Level Bedrooms 3
Bedroom 2 Main
Bedroom 3 Main
Kitchen Main Main
Interior
Interior Features Bath-Master, Bed-Master Main Level, Den/Office, Great Room, Dual Vanities, Walk-In Closet(s), Breakfast Bar, Pantry, Kitchen Island, Quartz Counters
Heating Forced Air, Natural Gas
Cooling Central Air
Flooring Tile, Carpet
Fireplaces Number 1
Fireplaces Type One, Gas
Fireplace Yes
Appliance Gas Water Heater, Dishwasher, Disposal, Double Oven, Oven/Range Built-In, Other
Exterior
Garage Spaces 4.0
Pool Community
Community Features Single Family
Utilities Available Sewer Connected, Cable Connected, Broadband Internet
Roof Type Composition
Street Surface Paved
Porch Covered Patio/Deck
Attached Garage true
Total Parking Spaces 4
Building
Lot Description 10000 SF - .49 AC, Garden, Irrigation Available, R.V. Parking, Sidewalks, Auto Sprinkler System, Full Sprinkler System, Pressurized Irrigation Sprinkler System
Faces From Hwy 55 / N on 10th Ave / W on Laster / N on Gap Creek
Builder Name Brookstone Custom Homes
Water City Service
Level or Stories One
Structure Type Stone,Stucco,HardiPlank Type
New Construction Yes
Schools
Elementary Schools Lewis & Clark (Caldwell)
High Schools Caldwell
School District Caldwell School District #132
Others
Tax ID R3258225900
Ownership Fee Simple,Fractional Ownership: No
Acceptable Financing Cash, Conventional, FHA, Private Financing Available, VA Loan
Listing Terms Cash, Conventional, FHA, Private Financing Available, VA Loan
Read Less

© 2025 Intermountain Multiple Listing Service, Inc. All rights reserved.




