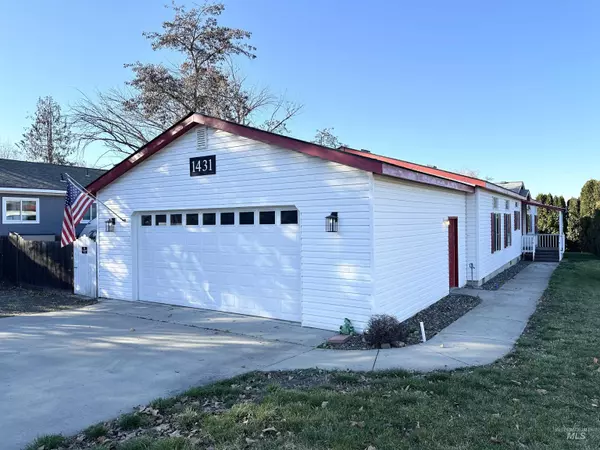For more information regarding the value of a property, please contact us for a free consultation.
1431 Powers Ave Lewiston, ID 83501
Want to know what your home might be worth? Contact us for a FREE valuation!

Our team is ready to help you sell your home for the highest possible price ASAP
Key Details
Property Type Single Family Home
Sub Type Single Family Residence
Listing Status Sold
Purchase Type For Sale
Square Footage 2,160 sqft
Price per Sqft $179
Subdivision 0 Not Applicable
MLS Listing ID 98903720
Sold Date 04/19/24
Style Manufactured House,Manufactured Home on Fnd,Patio Home
Bedrooms 3
HOA Y/N No
Abv Grd Liv Area 2,160
Originating Board IMLS 2
Year Built 2004
Annual Tax Amount $3,718
Tax Year 2023
Lot Size 0.270 Acres
Acres 0.27
Property Sub-Type Single Family Residence
Property Description
This spacious 2004 manufactured home shows pride of ownership at every corner. No detail has been overlooked from trash cupboard in the kitchen to freshly painted trim and doors. Located in the center of the Lewiston Orchards, it provides easy access to everything. One level living at its finest boasting three bedrooms, a den/office, two bathrooms, and 2160 square feet. Large primary bedroom features huge en-suite and walk-in closet. Giant, open kitchen with ample storage and multi-purpose island is perfect for entertaining. Home features updates throughout including fresh paint, a new 19x19 concrete patio set up for a hot tub including 220 amp electrical, new electrical panel, new outlets (some include USB chargers), several windows have been donned with custom zebra blinds and upper windows have custom accordion blinds.
Location
State ID
County Nez Perce
Area Lewiston Orchards - 2140
Direction On North Side of Powers Ave Between Thain Road and 15th Street
Rooms
Family Room Main
Other Rooms Storage Shed
Primary Bedroom Level Main
Master Bedroom Main
Main Level Bedrooms 3
Bedroom 2 Main
Bedroom 3 Main
Living Room Main
Kitchen Main Main
Family Room Main
Interior
Interior Features Bath-Master, Bed-Master Main Level, Guest Room, Split Bedroom, Den/Office, Formal Dining, Family Room, Great Room, Dual Vanities, Walk-In Closet(s), Breakfast Bar, Kitchen Island, Laminate Counters
Heating Forced Air, Natural Gas
Cooling Central Air
Flooring Carpet, Vinyl
Fireplace No
Appliance Gas Water Heater, Dishwasher, Disposal, Oven/Range Built-In, Refrigerator
Exterior
Garage Spaces 2.0
Fence Partial, Vinyl, Wood
Community Features Single Family
Utilities Available Sewer Connected, Broadband Internet
Roof Type Composition
Accessibility Handicapped, Accessible Hallway(s)
Handicap Access Handicapped, Accessible Hallway(s)
Porch Covered Patio/Deck
Attached Garage true
Total Parking Spaces 2
Building
Lot Description 10000 SF - .49 AC, R.V. Parking, Sidewalks
Faces On North Side of Powers Ave Between Thain Road and 15th Street
Foundation Crawl Space
Water City Service
Level or Stories One
Structure Type Concrete,Vinyl Siding
New Construction No
Schools
Elementary Schools Centennial
High Schools Lewiston
School District Lewiston Independent School District #1
Others
Tax ID RPL05560000010A
Ownership Fee Simple
Acceptable Financing Cash, Conventional, FHA, USDA Loan, VA Loan
Listing Terms Cash, Conventional, FHA, USDA Loan, VA Loan
Read Less

© 2025 Intermountain Multiple Listing Service, Inc. All rights reserved.




