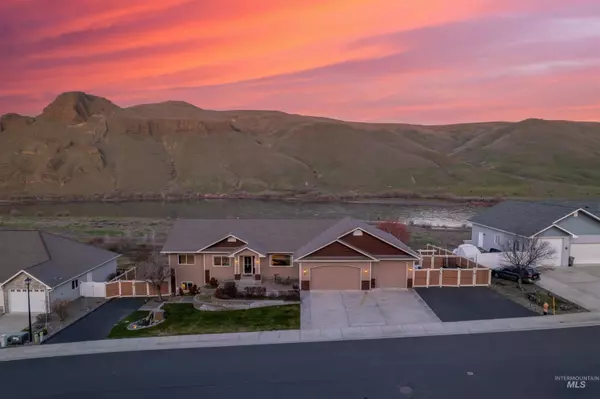For more information regarding the value of a property, please contact us for a free consultation.
45 Riverpoint Drive Asotin, WA 99402
Want to know what your home might be worth? Contact us for a FREE valuation!

Our team is ready to help you sell your home for the highest possible price ASAP
Key Details
Property Type Single Family Home
Sub Type Single Family Residence
Listing Status Sold
Purchase Type For Sale
Square Footage 4,389 sqft
Price per Sqft $178
Subdivision Riverpointe
MLS Listing ID 98902868
Sold Date 04/23/24
Bedrooms 6
HOA Y/N No
Abv Grd Liv Area 2,203
Year Built 2004
Annual Tax Amount $5,482
Tax Year 2024
Lot Size 0.360 Acres
Acres 0.36
Property Sub-Type Single Family Residence
Source IMLS 2
Property Description
Riverside Luxury Living! Welcome to this tranquil 6 bedroom, 3.5 bathroom home, just minutes from Asotin. This fully landscaped home offers a water feature, grape vines, RV parking, garden space, service area as well as a 3 car garage to ensure ample room for vehicles and toys. Entertaining is a delight in this spacious 4389 square-feet of luxurious living. Built in 2004, this residence offers comfort and style with captivating unobstructed views of the river and wildlife from within the home or multiple walkout decks. Stepping inside, you are greeted by the elegance of granite countertops, formal dining, a master suite complete with a walk-in closet, and a large soaking tub. Descend to the daylight basement, where a large bonus room awaits perfect for a home gym or recreation activities with its own gym floor, this area offers endless possibilities for relaxation and enjoyment. 3 additional bedrooms, and ample storage. The panoramic Riverview extends down into the walkout basement with a concrete patio.
Location
State WA
County Asotin
Area Asotin - 2500
Direction Head south through Asotin pass through the stop sign. You will Pass the ballfields on the right and boat launch on the left. Take a right on Appleford, and then a left on Riverpoint.
Rooms
Family Room Main
Basement Daylight, Walk-Out Access
Primary Bedroom Level Main
Master Bedroom Main
Main Level Bedrooms 3
Bedroom 2 Main
Bedroom 3 Main
Bedroom 4 Lower
Living Room Main
Dining Room Main Main
Kitchen Main Main
Family Room Main
Interior
Interior Features Bath-Master, Bed-Master Main Level, Guest Room, Den/Office, Formal Dining, Family Room, Great Room, Rec/Bonus, Walk-In Closet(s), Breakfast Bar, Pantry, Granite Counters
Heating Forced Air, Natural Gas
Cooling Central Air
Flooring Carpet
Fireplaces Type Gas
Fireplace Yes
Appliance Gas Water Heater, Dishwasher, Disposal, Oven/Range Freestanding, Refrigerator, Gas Range
Exterior
Garage Spaces 3.0
Fence Vinyl
Community Features Single Family
Utilities Available Sewer Connected, Broadband Internet
Roof Type Composition
Street Surface Paved
Porch Covered Patio/Deck
Attached Garage true
Total Parking Spaces 3
Building
Lot Description 10000 SF - .49 AC, Garden, R.V. Parking, Views, Auto Sprinkler System, Drip Sprinkler System, Full Sprinkler System
Faces Head south through Asotin pass through the stop sign. You will Pass the ballfields on the right and boat launch on the left. Take a right on Appleford, and then a left on Riverpoint.
Foundation Slab
Water City Service
Level or Stories Two Story w/ Below Grade
Structure Type Frame,Stone,HardiPlank Type
New Construction No
Schools
Elementary Schools Asotin
High Schools Asotin
School District Asotin Anatone
Others
Tax ID 13710002800000000
Ownership Fee Simple
Acceptable Financing Cash, Consider All, Conventional, 1031 Exchange
Listing Terms Cash, Consider All, Conventional, 1031 Exchange
Read Less

© 2025 Intermountain Multiple Listing Service, Inc. All rights reserved.




