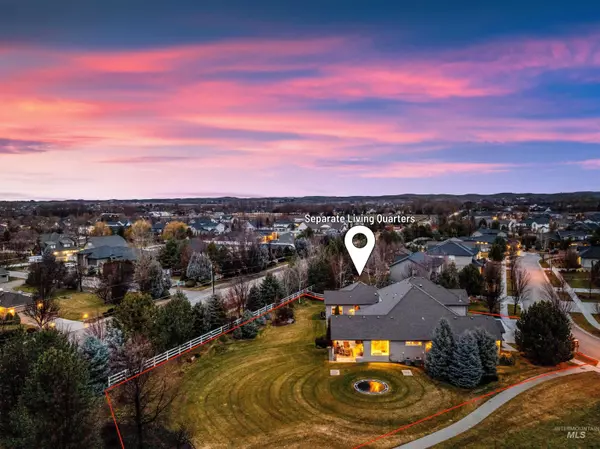For more information regarding the value of a property, please contact us for a free consultation.
1733 N Big Canyon Ave Eagle, ID 83616
Want to know what your home might be worth? Contact us for a FREE valuation!

Our team is ready to help you sell your home for the highest possible price ASAP
Key Details
Property Type Single Family Home
Sub Type Single Family Residence
Listing Status Sold
Purchase Type For Sale
Square Footage 4,682 sqft
Price per Sqft $341
Subdivision Henrys Fork
MLS Listing ID 98898845
Sold Date 04/25/24
Bedrooms 5
HOA Fees $132/ann
HOA Y/N Yes
Abv Grd Liv Area 4,682
Originating Board IMLS 2
Year Built 2013
Annual Tax Amount $4,667
Tax Year 2023
Lot Size 0.610 Acres
Acres 0.61
Property Sub-Type Single Family Residence
Property Description
Incredibly rare opportunity to own a prestigious Eagle residence boasting an entirely independent additional living quarters. Craftsmanship and attention to detail abounds throughout, from trey ceilings to trim. Benefit from a secluded main level master bedroom suite featuring a 2-way fireplace and soaker tub with direct and independent access to the rear patio. Upstairs features an expansive indoor entertaining space, central to additional storage and bedrooms. Enjoy a generously sized covered rear patio with entertaining in mind; outdoor kitchen with a bar top, grill, microwave, and fridge. Situated on a sprawling lot with a well-pruned yard, shrouded by mature trees. Ample space for vehicles and storage with an RV bay and loft. Attached independent ~1,100 sqft ADA compliant living quarters, with its own entrance, full kitchen, bathroom, and attached garage! Perfect for multi-generational living. Fantastic location, just moments away from Eagle High School and convenient access to Highway 44 for commuting.
Location
State ID
County Ada
Area Eagle - 0900
Direction N on Hwy 55; W on Floating Feather; N on Park; E on Snake River; S on Granite Creek Way and turn onto Big Canyon Ave
Rooms
Family Room Main
Other Rooms Separate Living Quarters
Primary Bedroom Level Main
Master Bedroom Main
Main Level Bedrooms 3
Bedroom 2 Main
Bedroom 3 Upper
Bedroom 4 Upper
Living Room Main
Kitchen Main Main
Family Room Main
Interior
Interior Features Guest Room, Split Bedroom, Den/Office, Formal Dining, Family Room, Great Room, Two Kitchens, Two Master Bedrooms, Dual Vanities, Central Vacuum Plumbed, Walk-In Closet(s), Breakfast Bar, Pantry, Kitchen Island, Granite Counters
Heating Forced Air
Cooling Central Air
Flooring Hardwood, Tile, Carpet
Fireplaces Type Three or More, Gas
Fireplace Yes
Appliance Gas Water Heater, Tank Water Heater, Dishwasher, Disposal, Double Oven, Microwave, Oven/Range Built-In, Refrigerator, Gas Range
Exterior
Garage Spaces 5.0
Fence Partial, Vinyl
Pool Community
Community Features Single Family
Utilities Available Sewer Connected, Cable Connected, Broadband Internet
Roof Type Composition
Street Surface Paved
Accessibility Handicapped, Roll In Shower, Accessible Hallway(s)
Handicap Access Handicapped, Roll In Shower, Accessible Hallway(s)
Porch Covered Patio/Deck
Attached Garage true
Total Parking Spaces 5
Building
Lot Description 1/2 - .99 AC, Garden, Irrigation Available, R.V. Parking, Corner Lot, Auto Sprinkler System, Full Sprinkler System, Irrigation Sprinkler System
Faces N on Hwy 55; W on Floating Feather; N on Park; E on Snake River; S on Granite Creek Way and turn onto Big Canyon Ave
Foundation Crawl Space
Water City Service
Level or Stories Two
Structure Type Concrete,Frame,Stone,HardiPlank Type
New Construction No
Schools
Elementary Schools Eagle Hills
High Schools Eagle
School District West Ada School District
Others
Tax ID R3558790080
Ownership Fee Simple
Acceptable Financing Cash, Conventional, FHA, VA Loan
Listing Terms Cash, Conventional, FHA, VA Loan
Read Less

© 2025 Intermountain Multiple Listing Service, Inc. All rights reserved.




