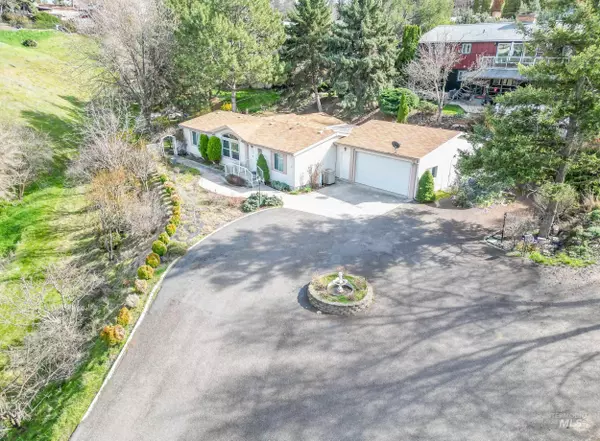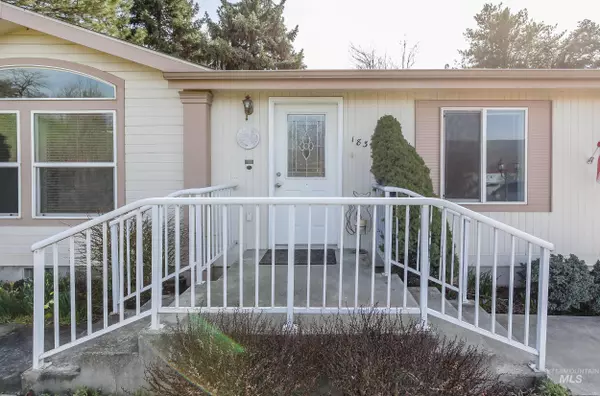For more information regarding the value of a property, please contact us for a free consultation.
1831 5th St. Lewiston, ID 83501
Want to know what your home might be worth? Contact us for a FREE valuation!

Our team is ready to help you sell your home for the highest possible price ASAP
Key Details
Property Type Single Family Home
Sub Type Single Family Residence
Listing Status Sold
Purchase Type For Sale
Square Footage 1,664 sqft
Price per Sqft $210
Subdivision 0 Not Applicable
MLS Listing ID 98905351
Sold Date 05/03/24
Style Manufactured House,Manufactured Home on Fnd
Bedrooms 3
HOA Y/N No
Abv Grd Liv Area 1,664
Originating Board IMLS 2
Year Built 2003
Annual Tax Amount $1,642
Tax Year 2023
Lot Size 0.337 Acres
Acres 0.337
Property Sub-Type Single Family Residence
Property Description
Introducing for the first time on the market, a true hidden oasis in the heart of town. With its unique setting, this one owner home has been well cared for. This single level house has 3 bedrooms, 2 generous sized bathrooms, 2 living spaces, and a oversized 2 car garage. Ample windows bring in natural light, creating a warm and inviting atmosphere. The primary bedroom has walk-in closet and en-suite. New carpet and interior paint throughout. The enitire home smells brand new. This home is a must see to appreciate the location and setting.
Location
State ID
County Nez Perce
Area Lewiston - 2135
Direction From Southway Ave. turn up Carol Dr. Home is at the corner there. Home is first one up the driveway.
Rooms
Family Room Main
Primary Bedroom Level Main
Master Bedroom Main
Main Level Bedrooms 3
Bedroom 2 Main
Bedroom 3 Main
Dining Room Main Main
Kitchen Main Main
Family Room Main
Interior
Interior Features Bath-Master, Bed-Master Main Level, Walk-In Closet(s), Pantry, Kitchen Island, Laminate Counters
Heating Forced Air
Cooling Central Air
Flooring Carpet, Laminate, Vinyl
Fireplace No
Appliance Electric Water Heater, Dishwasher, Oven/Range Freestanding, Refrigerator
Exterior
Garage Spaces 2.0
Community Features Single Family
Utilities Available Sewer Connected, Cable Connected
Roof Type Architectural Style
Attached Garage true
Total Parking Spaces 2
Building
Lot Description 10000 SF - .49 AC, Garden, Views, Canyon Rim, Auto Sprinkler System, Full Sprinkler System
Faces From Southway Ave. turn up Carol Dr. Home is at the corner there. Home is first one up the driveway.
Foundation Crawl Space
Water City Service
Level or Stories One
Structure Type Wood Siding
New Construction No
Schools
Elementary Schools Mcsorley
High Schools Lewiston
School District Lewiston Independent School District #1
Others
Tax ID RPL0272000002A
Ownership Fee Simple
Acceptable Financing Cash, Conventional, FHA, VA Loan
Listing Terms Cash, Conventional, FHA, VA Loan
Read Less

© 2025 Intermountain Multiple Listing Service, Inc. All rights reserved.




