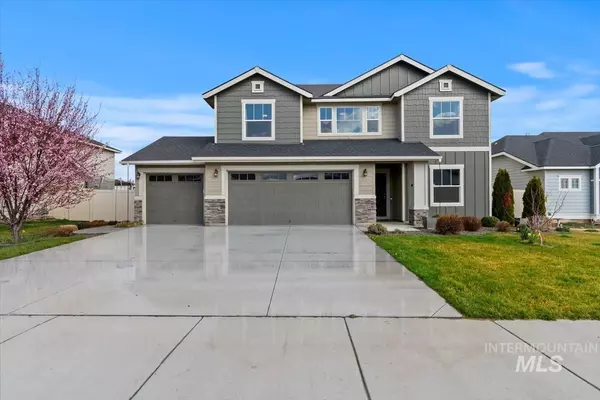For more information regarding the value of a property, please contact us for a free consultation.
5025 Allentown St Caldwell, ID 83605
Want to know what your home might be worth? Contact us for a FREE valuation!

Our team is ready to help you sell your home for the highest possible price ASAP
Key Details
Property Type Single Family Home
Sub Type Single Family Residence
Listing Status Sold
Purchase Type For Sale
Square Footage 2,849 sqft
Price per Sqft $164
Subdivision Pennsylvania Park
MLS Listing ID 98905308
Sold Date 05/09/24
Bedrooms 4
HOA Fees $33/ann
HOA Y/N Yes
Abv Grd Liv Area 2,849
Originating Board IMLS 2
Year Built 2019
Annual Tax Amount $2,772
Tax Year 2023
Lot Size 7,405 Sqft
Acres 0.17
Property Sub-Type Single Family Residence
Property Description
Conveniently located in NW Caldwell minutes from I-84. Walking distance to schools and close to food, gyms & shopping. This home is packed with color and character giving it an at home feeling. The front yard greets you with gorgeous upgraded landscaping. The wide open living room and dining area provide plenty of space for entertaining. The kitchen boasts a large island, breakfast bar, and sizable pantry. Upstairs, four bedrooms and a loft area await. The spacious master bedroom features a luxurious master bathroom with double vanities and a large walk-in closet. Currently the front room is set up as a home gym but could be easily converted to an office for those that work from home. A fire pit sets for the ultimate backyard ambiance. Perfect for BBQs or just relaxing. The backyard has an expansive patio, sidewalks, and additional landscaping. The neighborhood is quiet and friendly. Come see today!
Location
State ID
County Canyon
Area Caldwell Nw - 1275
Zoning R-2
Direction HWY 20/26 heading west, S on KCID, W on Enterprise, S on Fawnsgrove, E on Allentown
Rooms
Other Rooms Storage Shed
Primary Bedroom Level Upper
Master Bedroom Upper
Bedroom 2 Upper
Bedroom 3 Upper
Bedroom 4 Upper
Living Room Main
Kitchen Main Main
Interior
Interior Features Bath-Master, Den/Office, Great Room, Rec/Bonus, Dual Vanities, Walk-In Closet(s), Breakfast Bar, Pantry, Kitchen Island, Laminate Counters
Heating Forced Air, Natural Gas
Cooling Central Air
Flooring Carpet, Vinyl
Fireplace No
Appliance Gas Water Heater, Dishwasher, Disposal, Microwave, Oven/Range Freestanding, Refrigerator, Water Softener Owned
Exterior
Garage Spaces 3.0
Fence Full, Vinyl
Community Features Single Family
Utilities Available Sewer Connected, Cable Connected, Broadband Internet
Roof Type Composition
Attached Garage true
Total Parking Spaces 3
Building
Lot Description Standard Lot 6000-9999 SF, Sidewalks, Auto Sprinkler System, Full Sprinkler System, Pressurized Irrigation Sprinkler System
Faces HWY 20/26 heading west, S on KCID, W on Enterprise, S on Fawnsgrove, E on Allentown
Foundation Crawl Space
Builder Name CBH
Water City Service
Level or Stories Two
Structure Type Frame,Masonry,Wood Siding
New Construction No
Schools
Elementary Schools East Canyon
High Schools Ridgevue
School District Vallivue School District #139
Others
Tax ID R3529011200
Ownership Fee Simple
Acceptable Financing Cash, Conventional, FHA, VA Loan, HomePath
Listing Terms Cash, Conventional, FHA, VA Loan, HomePath
Read Less

© 2025 Intermountain Multiple Listing Service, Inc. All rights reserved.




