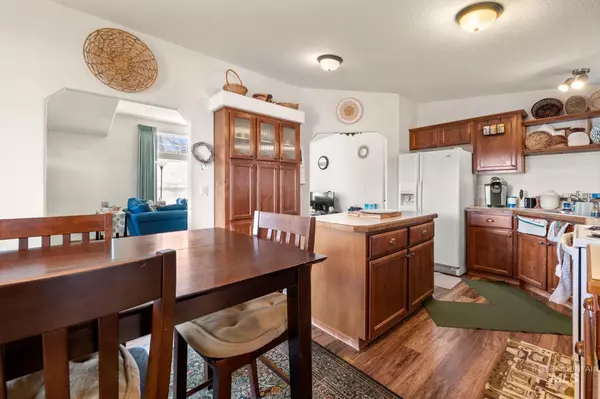For more information regarding the value of a property, please contact us for a free consultation.
614 27th Street Lewiston, ID 83501
Want to know what your home might be worth? Contact us for a FREE valuation!

Our team is ready to help you sell your home for the highest possible price ASAP
Key Details
Property Type Manufactured Home
Sub Type Manufactured On Land
Listing Status Sold
Purchase Type For Sale
Square Footage 1,456 sqft
Price per Sqft $212
Subdivision 0 Not Applicable
MLS Listing ID 98902135
Sold Date 05/13/24
Style Manufactured House,Manufactured Home on Fnd
Bedrooms 3
HOA Y/N No
Abv Grd Liv Area 1,456
Originating Board IMLS 2
Year Built 2006
Annual Tax Amount $2,256
Tax Year 2023
Lot Size 6,229 Sqft
Acres 0.143
Property Sub-Type Manufactured On Land
Property Description
Welcome home! This low maintenance, one-level home is situated just minutes away from all of the amenities! Enjoy conversation while you cook with the open concept kitchen & dining. Don't want to cook? Several food choices are close by! Offering 3 beds/2baths, whether you need to space for your own family, visitors or just need an office or 2! Cozy up for movie or game night in the spacious living room with vaulted ceilings & lots of windows. The primary bedroom includes a large walk-in closet & en-suite w/soaker tub & separate shower! The private backyard provides a great place for kids to play, dogs to run or if you just want to unwind. Enjoy not having to scrape your car windows will parked in the one car carport! This home just needs you, contact your agent today!
Location
State ID
County Nez Perce
Area Lewiston - 2135
Direction Head E on 8th Ave, turn Left on 27th, house will be on the left
Rooms
Other Rooms Storage Shed
Primary Bedroom Level Main
Master Bedroom Main
Main Level Bedrooms 3
Bedroom 2 Main
Bedroom 3 Main
Living Room Main
Kitchen Main Main
Interior
Interior Features Bath-Master, Bed-Master Main Level, Dual Vanities, Walk-In Closet(s), Pantry, Kitchen Island, Laminate Counters
Heating Electric, Forced Air
Cooling Central Air
Flooring Carpet, Laminate, Vinyl Sheet
Fireplace No
Appliance Electric Water Heater, Dishwasher, Disposal, Oven/Range Freestanding, Refrigerator
Exterior
Carport Spaces 1
Fence Partial, Vinyl
Community Features Single Family
Utilities Available Sewer Connected
Roof Type Composition
Street Surface Paved
Attached Garage true
Total Parking Spaces 1
Building
Lot Description Standard Lot 6000-9999 SF, Sidewalks, Auto Sprinkler System, Full Sprinkler System
Faces Head E on 8th Ave, turn Left on 27th, house will be on the left
Water City Service
Level or Stories One
Structure Type Wood Siding
New Construction No
Schools
Elementary Schools Whitman
High Schools Lewiston
School District Lewiston Independent School District #1
Others
Tax ID RPL13500110040A
Ownership Fee Simple
Acceptable Financing Cash, Conventional, FHA, VA Loan
Listing Terms Cash, Conventional, FHA, VA Loan
Read Less

© 2025 Intermountain Multiple Listing Service, Inc. All rights reserved.




