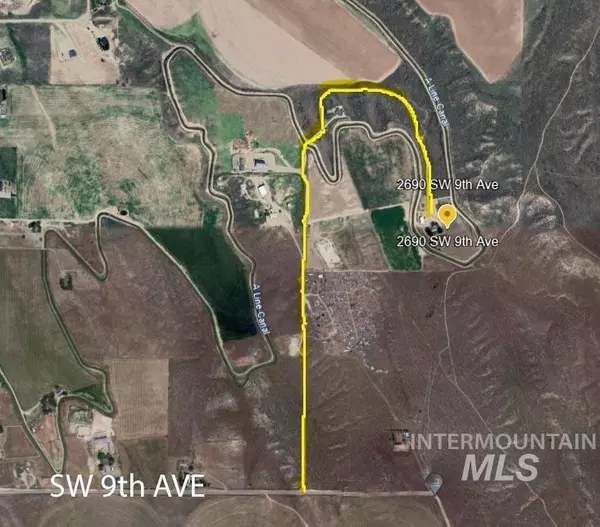For more information regarding the value of a property, please contact us for a free consultation.
2690 SW 9th Avenue Parma, ID 83660
Want to know what your home might be worth? Contact us for a FREE valuation!

Our team is ready to help you sell your home for the highest possible price ASAP
Key Details
Property Type Single Family Home
Sub Type Single Family w/ Acreage
Listing Status Sold
Purchase Type For Sale
Square Footage 1,848 sqft
Price per Sqft $240
Subdivision 0 Not Applicable
MLS Listing ID 98906922
Sold Date 05/24/24
Style Manufactured House,Manufactured Home on Fnd
Bedrooms 3
HOA Y/N No
Abv Grd Liv Area 1,848
Originating Board IMLS 2
Year Built 1998
Annual Tax Amount $1,065
Tax Year 2023
Lot Size 7.020 Acres
Acres 7.02
Property Sub-Type Single Family w/ Acreage
Property Description
A little piece of paradise off the beaten path surrounded by nature. Secluded acreage at the road's end. Home is lovely with open floor plan and updates. Master has a walk in closet and garden tub in bathroom. Brand new roof. Newer flooring and heating system. Well has a new pump. Front porch and covered back patio create spacious room for outdoor living. Plenty of space to enjoy the view and your favorite beverage. Wired for private generator. Outstanding insulated shop has tall roll up doors, two lofts, office area, bathroom, woodstove, work benches and floor pit. RV space has 50 amp service and sewer/water hook up. Large animals will love the corrals, fenced seasonal pasture and very nice metal barn. Room for garden and all kinds of critters and toys. Buyer to verify all data.
Location
State ID
County Payette
Area New Plymouth - 1775
Direction Hwy 95 S. of I-84. E on Echo; S on Elmore; E appox. .6 mi to mailboxes; N on private road to \"Y\" E across bridge; stay left to 2690; follow private lane to property.
Rooms
Other Rooms Shop, Barn(s), Corral(s)
Primary Bedroom Level Main
Master Bedroom Main
Main Level Bedrooms 3
Bedroom 2 Main
Bedroom 3 Main
Living Room Main
Kitchen Main Main
Interior
Interior Features Bathroom, Loft, Office, Workbench, Bath-Master, Bed-Master Main Level, Split Bedroom, Den/Office, Central Vacuum Plumbed, Walk-In Closet(s), Breakfast Bar, Kitchen Island, Laminate Counters
Heating Heated, Electric, Forced Air, Wood
Cooling Central Air
Flooring Concrete, Engineered Vinyl Plank
Fireplaces Type Pellet Stove
Fireplace Yes
Window Features Skylight(s)
Appliance Electric Water Heater, Dishwasher, Double Oven, Microwave, Oven/Range Freestanding, Refrigerator
Exterior
Carport Spaces 1
Fence Partial, Fence/Livestock
Community Features Single Family
Utilities Available Electricity Connected, Water Connected
Roof Type Composition
Porch Covered Patio/Deck
Attached Garage false
Total Parking Spaces 1
Building
Lot Description 5 - 9.9 Acres, Dog Run, Horses, R.V. Parking, Views, Chickens, Full Sprinkler System, Manual Sprinkler System
Faces Hwy 95 S. of I-84. E on Echo; S on Elmore; E appox. .6 mi to mailboxes; N on private road to \"Y\" E across bridge; stay left to 2690; follow private lane to property.
Builder Name Waverly Crest
Sewer Septic Tank
Water Well
Level or Stories One
Structure Type Insulation
New Construction No
Schools
Elementary Schools Fruitland
High Schools Fruitland
School District Fruitland School District #373
Others
Tax ID 07N05W60441
Ownership Fee Simple,Fractional Ownership: No
Acceptable Financing Cash, Consider All, Conventional, FHA, Private Financing Available, USDA Loan, VA Loan, Other
Listing Terms Cash, Consider All, Conventional, FHA, Private Financing Available, USDA Loan, VA Loan, Other
Read Less

© 2025 Intermountain Multiple Listing Service, Inc. All rights reserved.




