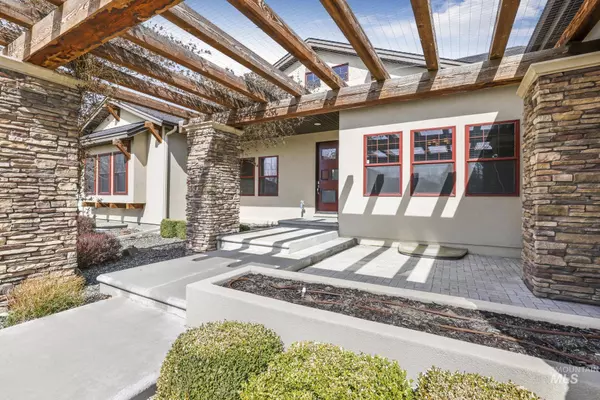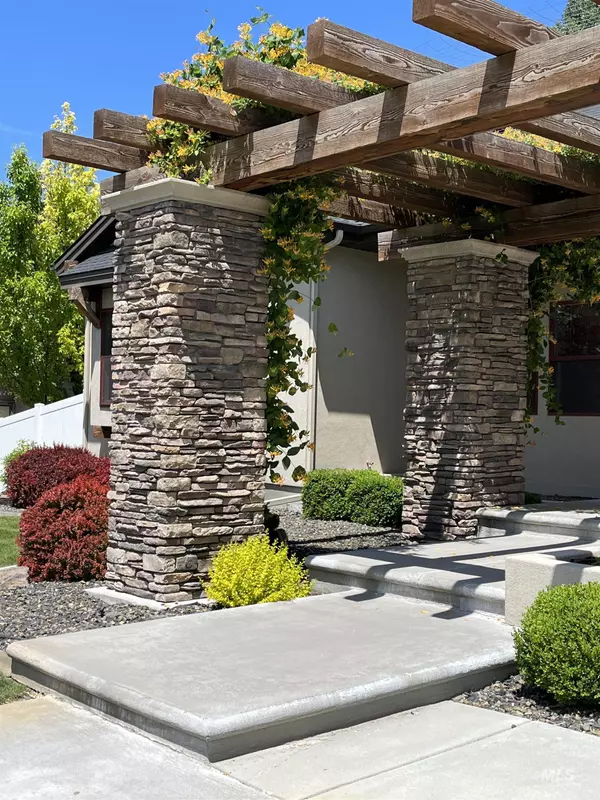For more information regarding the value of a property, please contact us for a free consultation.
865 Morning Sun Dr Twin Falls, ID 83301
Want to know what your home might be worth? Contact us for a FREE valuation!

Our team is ready to help you sell your home for the highest possible price ASAP
Key Details
Property Type Single Family Home
Sub Type Single Family Residence
Listing Status Sold
Purchase Type For Sale
Square Footage 5,065 sqft
Price per Sqft $157
Subdivision Morning Sun Subdivision (Twin Falls)
MLS Listing ID 98904591
Sold Date 05/31/24
Bedrooms 4
HOA Fees $100
HOA Y/N Yes
Abv Grd Liv Area 2,505
Originating Board IMLS 2
Year Built 2014
Annual Tax Amount $8,105
Tax Year 2022
Lot Size 0.460 Acres
Acres 0.46
Property Sub-Type Single Family Residence
Property Description
Welcome to this grandiose 4 bed, 3.5 bath home nestled in a highly sought-after neighborhood! Step into luxury as you enter this meticulously designed residence offering spacious rooms & exquisite features throughout. The master is a true retreat, featuring a spa-like en suite complete with a large walk-in tile shower, luxurious soaker tub &a spacious walk-in closet. The upstairs guest room features a private bathroom. Entertain with ease in the open floor plan, where the living, dining, & kitchen areas seamlessly flow together. The kitchen is equipped with a large island, stainless steel appliances, a double oven, & a walk-in pantry. Marvel at the high ceilings & stunning architecture that grace every corner of this home creating an atmosphere of elegance & sophistication. Mature trees line the back of the property, offering privacy, while nearby walking trails invite you to explore the surroundings. Come experience luxury living at it's finest!
Location
State ID
County Twin Falls
Area Twin Falls - 2015
Direction Use GPS
Rooms
Family Room Main
Primary Bedroom Level Main
Master Bedroom Main
Main Level Bedrooms 2
Bedroom 2 Main
Bedroom 3 Lower
Bedroom 4 Lower
Kitchen Main Main
Family Room Main
Interior
Interior Features Bath-Master, Bed-Master Main Level, Guest Room, Split Bedroom, Family Room, Great Room, Rec/Bonus, Dual Vanities, Central Vacuum Plumbed, Walk-In Closet(s), Pantry, Kitchen Island, Granite Counters
Heating Forced Air, Natural Gas
Cooling Central Air
Flooring Tile, Carpet, Concrete, Engineered Wood Floors
Fireplaces Type Gas, Insert
Fireplace Yes
Window Features Skylight(s)
Appliance Electric Water Heater, Dishwasher, Disposal, Double Oven, Microwave, Oven/Range Built-In, Refrigerator, Water Softener Owned
Exterior
Garage Spaces 3.0
Fence Full, Vinyl
Community Features Single Family
Utilities Available Sewer Connected, Cable Connected, Broadband Internet
Roof Type Composition
Porch Covered Patio/Deck
Attached Garage true
Total Parking Spaces 3
Building
Lot Description 10000 SF - .49 AC, Garden, Sidewalks, Rolling Slope, Auto Sprinkler System, Drip Sprinkler System, Pressurized Irrigation Sprinkler System
Faces Use GPS
Water City Service
Level or Stories Single with Below Grade
Structure Type Stone,HardiPlank Type
New Construction No
Schools
Elementary Schools Pillar Falls
High Schools Twin Falls
School District Twin Falls School District #411
Others
Tax ID RPT34870010140
Ownership Fee Simple
Acceptable Financing Cash, Conventional, FHA, VA Loan
Listing Terms Cash, Conventional, FHA, VA Loan
Read Less

© 2025 Intermountain Multiple Listing Service, Inc. All rights reserved.




