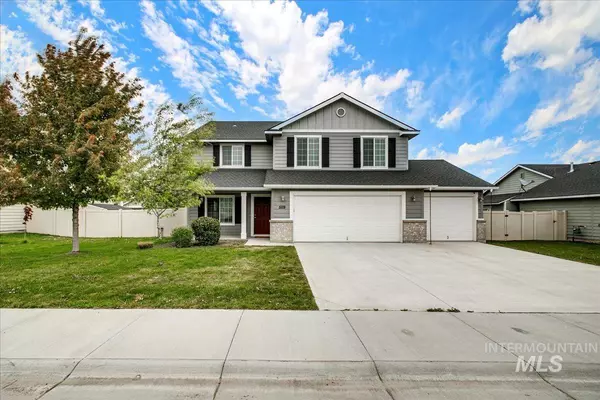For more information regarding the value of a property, please contact us for a free consultation.
5119 Dallastown Caldwell, ID 83605
Want to know what your home might be worth? Contact us for a FREE valuation!

Our team is ready to help you sell your home for the highest possible price ASAP
Key Details
Property Type Single Family Home
Sub Type Single Family Residence
Listing Status Sold
Purchase Type For Sale
Square Footage 2,710 sqft
Price per Sqft $156
Subdivision Pennsylvania Park
MLS Listing ID 98908872
Sold Date 06/03/24
Bedrooms 5
HOA Fees $33/ann
HOA Y/N Yes
Abv Grd Liv Area 2,710
Originating Board IMLS 2
Year Built 2018
Annual Tax Amount $2,722
Tax Year 2023
Lot Size 8,276 Sqft
Acres 0.19
Property Sub-Type Single Family Residence
Property Description
Step into your dream home in Caldwell, Idaho. This impeccably designed home offers a perfect blend of functionality and luxury to suit various lifestyles. The main floor features 9' ceilings, large windows, and a spacious kitchen with ample storage and high-quality appliances. With a bedroom downstairs and four bedrooms plus a Bonus room upstairs, there's plenty of space for your family. The master suite is a sanctuary with a luxurious bathroom featuring a large soaker tub. The fully fenced back yard has a beautiful paver patio with natural plants and a no mow artificial grass area, good for pets and practicing your golf game. Don't miss the tandem third bay in the garage or the R.V. parking. Your dream home is waiting for you - inquire now before it's gone!.
Location
State ID
County Canyon
Area Caldwell Nw - 1275
Direction off Hwy 20/26 to KCID road to CBH Community go right toward 5119 Dallastown St Caldwell Idaho 83605
Rooms
Other Rooms Storage Shed
Primary Bedroom Level Upper
Master Bedroom Upper
Main Level Bedrooms 1
Bedroom 2 Upper
Bedroom 3 Upper
Bedroom 4 Upper
Living Room Main
Kitchen Main Main
Interior
Interior Features Bath-Master, Guest Room, Split Bedroom, Den/Office, Formal Dining, Family Room, Great Room, Rec/Bonus, Dual Vanities, Walk-In Closet(s), Breakfast Bar, Pantry, Kitchen Island
Heating Forced Air, Natural Gas
Cooling Central Air
Flooring Carpet
Fireplaces Number 1
Fireplaces Type One, Gas, Insert
Fireplace Yes
Appliance Gas Water Heater, Dishwasher, Disposal, Microwave, Oven/Range Freestanding, Refrigerator, Washer, Dryer, Gas Oven, Gas Range
Laundry Gas Dryer Hookup
Exterior
Garage Spaces 3.0
Fence Full, Vinyl
Pool Private
Community Features Single Family
Utilities Available Sewer Connected, Broadband Internet
Roof Type Architectural Style
Street Surface Paved
Attached Garage true
Total Parking Spaces 3
Building
Lot Description Standard Lot 6000-9999 SF, Garden, R.V. Parking, Auto Sprinkler System, Drip Sprinkler System, Full Sprinkler System
Faces off Hwy 20/26 to KCID road to CBH Community go right toward 5119 Dallastown St Caldwell Idaho 83605
Foundation Crawl Space
Builder Name CBH
Water City Service
Level or Stories Two
Structure Type Wood Siding
New Construction No
Schools
Elementary Schools East Canyon
High Schools Ridgevue
School District Vallivue School District #139
Others
Tax ID R3529012000
Ownership Fee Simple,Fractional Ownership: No
Acceptable Financing Cash, Conventional, FHA, Private Financing Available, USDA Loan, VA Loan
Listing Terms Cash, Conventional, FHA, Private Financing Available, USDA Loan, VA Loan
Read Less

© 2025 Intermountain Multiple Listing Service, Inc. All rights reserved.




