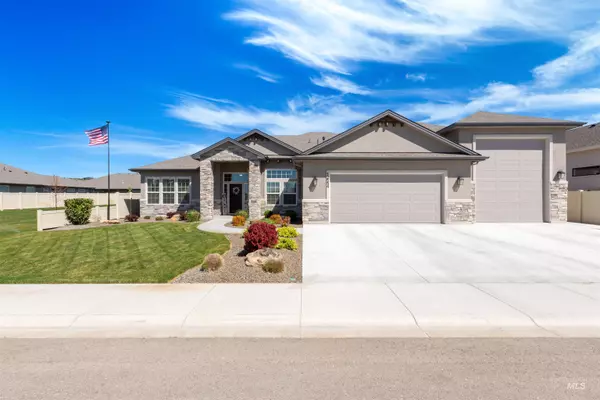For more information regarding the value of a property, please contact us for a free consultation.
12554 W Shorthorn St Star, ID 83669
Want to know what your home might be worth? Contact us for a FREE valuation!

Our team is ready to help you sell your home for the highest possible price ASAP
Key Details
Property Type Single Family Home
Sub Type Single Family Residence
Listing Status Sold
Purchase Type For Sale
Square Footage 2,680 sqft
Price per Sqft $326
Subdivision Craftsman Estates
MLS Listing ID 98907362
Sold Date 06/04/24
Bedrooms 3
HOA Fees $31/ann
HOA Y/N Yes
Abv Grd Liv Area 2,680
Originating Board IMLS 2
Year Built 2020
Annual Tax Amount $2,890
Tax Year 2023
Lot Size 0.280 Acres
Acres 0.28
Property Sub-Type Single Family Residence
Property Description
This home fits the most discerning & sophisticated buyers, w/2 master suites, plus bedroom w/walk-in closet, AND office w/seeded glass French doors. Soaring ceilings & exposed beams in vaulted great room w/gas fireplace & built-in shelves/cabinets. Entertainers kitchen w/double ovens, huge breakfast bar, plus island w/2nd food prep sink. Cabinets to ceiling w/lighted shadow boxes & beautiful seeded glass. Spacious eating area, HUGE pantry w/extensive counters & extra outlets! Large laundry w/sink & coveted built-in ironing board. Light, bright & open plan w/beautiful tile & fixtures, wide halls & doors, hard surface floor everywhere except 2 bedrooms, tons of storage! Adjacent to quiet common area-only a few neighbors. Enjoy 14X21 patio in the evening shade! Raised garden beds on drip irrigation, 8X10 shed for the lawn mower. 11X14 Shop w/workbench & cabinets at end of 50' RV Bay, w/power hookups & 14' tall door. XXL garage for storage, w/shiny epoxy floors. Low maintenance. yard w/concrete curbs & sidewalk
Location
State ID
County Ada
Area Star - 0950
Zoning City of Star R-3
Direction Hwy 55, N Can Ada Rd, R on Craftsman St, R to Shorthorn
Rooms
Other Rooms Storage Shed
Primary Bedroom Level Main
Master Bedroom Main
Main Level Bedrooms 3
Bedroom 2 Main
Bedroom 3 Main
Kitchen Main Main
Interior
Interior Features Workbench, Bath-Master, Bed-Master Main Level, Split Bedroom, Den/Office, Great Room, Two Master Bedrooms, Dual Vanities, Walk-In Closet(s), Breakfast Bar, Pantry, Kitchen Island, Quartz Counters
Heating Forced Air, Natural Gas
Cooling Central Air
Flooring Tile, Carpet, Engineered Vinyl Plank
Fireplaces Number 1
Fireplaces Type One, Gas
Fireplace Yes
Appliance Gas Water Heater, Dishwasher, Disposal, Double Oven, Microwave, Oven/Range Built-In
Exterior
Garage Spaces 4.0
Fence Metal, Vinyl
Pool Community, In Ground, Pool
Community Features Single Family
Utilities Available Sewer Connected
Roof Type Composition
Street Surface Paved
Accessibility Handicapped, Accessible Hallway(s)
Handicap Access Handicapped, Accessible Hallway(s)
Porch Covered Patio/Deck
Attached Garage true
Total Parking Spaces 4
Private Pool false
Building
Lot Description 10000 SF - .49 AC, Garden, Sidewalks, Auto Sprinkler System, Drip Sprinkler System, Full Sprinkler System, Pressurized Irrigation Sprinkler System
Faces Hwy 55, N Can Ada Rd, R on Craftsman St, R to Shorthorn
Builder Name Silverado Custom Homes LL
Water City Service
Level or Stories One
Structure Type Frame,Stone,Stucco
New Construction No
Schools
Elementary Schools Star
High Schools Owyhee
School District West Ada School District
Others
Tax ID R1594300840
Ownership Fee Simple,Fractional Ownership: No
Acceptable Financing Cash, Conventional, FHA, VA Loan
Green/Energy Cert SEER Rating
Listing Terms Cash, Conventional, FHA, VA Loan
Read Less

© 2025 Intermountain Multiple Listing Service, Inc. All rights reserved.




