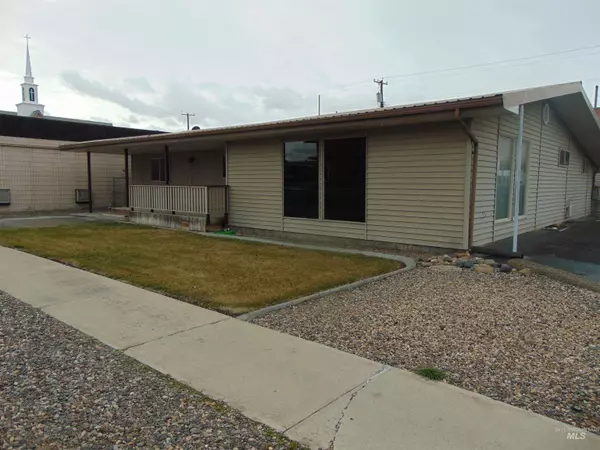For more information regarding the value of a property, please contact us for a free consultation.
73 SW 2nd Street Ontario, OR 97914
Want to know what your home might be worth? Contact us for a FREE valuation!

Our team is ready to help you sell your home for the highest possible price ASAP
Key Details
Property Type Single Family Home
Sub Type Single Family Residence
Listing Status Sold
Purchase Type For Sale
Square Footage 2,759 sqft
Price per Sqft $135
Subdivision 0 Not Applicable
MLS Listing ID 98900236
Sold Date 06/07/24
Bedrooms 3
HOA Y/N No
Abv Grd Liv Area 1,895
Originating Board IMLS 2
Year Built 1937
Annual Tax Amount $2,648
Tax Year 2023
Lot Size 7,840 Sqft
Acres 0.18
Property Sub-Type Single Family Residence
Property Description
Well maintained 3bd., 2ba. house with added great room in the basement. Lots of updates added also. Large LR off the kitchen one 1 side and a TV room on the other. Master bd has a wall of closet space w/ shower in the ba. There is an awesome utility area with a pantry, sink, storage space. Features a covered front patio. Underground sprinklers for the lawn. There is a 12 X 18 garden shed w/power in the back yard. Plus a 26 X 26 detached garage/shop that is insulated. Has H/C, vac system, and a double car garage door that opens with alley access. Also has a carport for that extra car, RV. Backyard is fenced. A whole lot to offer for the price.. Call to view today!!
Location
State OR
County Malheur
Area Ontario - 1600
Zoning Res/Comm
Direction From Idaho Ave. head west on SW 2nd St. to property.
Rooms
Other Rooms Storage Shed
Primary Bedroom Level Main
Master Bedroom Main
Main Level Bedrooms 3
Bedroom 2 Main
Bedroom 3 Main
Interior
Interior Features Bed-Master Main Level, Great Room, Breakfast Bar, Pantry, Laminate Counters
Heating Heated, Forced Air, Natural Gas
Cooling Cooling, Central Air
Flooring Concrete, Carpet
Fireplace No
Appliance Electric Water Heater, Dishwasher, Microwave, Oven/Range Freestanding, Refrigerator
Exterior
Garage Spaces 2.0
Carport Spaces 1
Fence Partial, Metal
Community Features Single Family
Utilities Available Sewer Connected, Electricity Connected
Roof Type Metal
Porch Covered Patio/Deck
Attached Garage false
Total Parking Spaces 3
Building
Lot Description Standard Lot 6000-9999 SF, Auto Sprinkler System
Faces From Idaho Ave. head west on SW 2nd St. to property.
Water City Service
Level or Stories Single with Below Grade
Structure Type Insulation,Frame,Vinyl Siding
New Construction No
Schools
Elementary Schools Aiken
High Schools Ontario
School District Ontario School District 8C
Others
Tax ID Tax Lot# 4900
Ownership Fee Simple
Acceptable Financing Cash, Conventional, FHA, VA Loan
Listing Terms Cash, Conventional, FHA, VA Loan
Read Less

© 2025 Intermountain Multiple Listing Service, Inc. All rights reserved.




