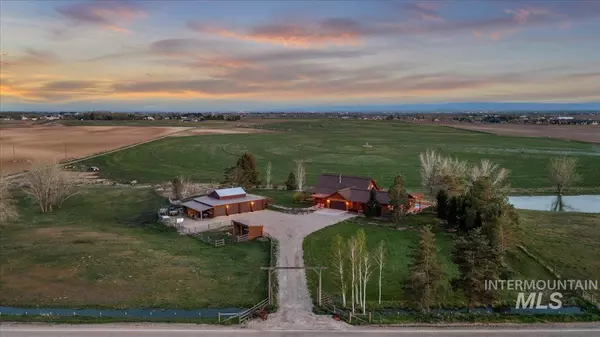For more information regarding the value of a property, please contact us for a free consultation.
10307 Goodson Rd Middleton, ID 83644
Want to know what your home might be worth? Contact us for a FREE valuation!

Our team is ready to help you sell your home for the highest possible price ASAP
Key Details
Property Type Single Family Home
Sub Type Single Family w/ Acreage
Listing Status Sold
Purchase Type For Sale
Square Footage 4,745 sqft
Price per Sqft $357
Subdivision 0 Not Applicable
MLS Listing ID 98909900
Sold Date 06/07/24
Bedrooms 6
HOA Y/N No
Abv Grd Liv Area 3,195
Originating Board IMLS 2
Year Built 1994
Annual Tax Amount $4,251
Tax Year 2023
Lot Size 10.531 Acres
Acres 10.531
Property Sub-Type Single Family w/ Acreage
Property Description
Come home to pure tranquility and serenity! Relax on your sweeping wrap-around porch & soak in the panoramic views of the valley & mountain ranges, listening to the bubbling waterfall & stream. Watch warm sunrises, a myriad of wildlife & birds visiting your pond (stocked w/bass!) then watch the brilliant colors of the sunset across expansive unobstructed views from the custom log home gracing this gorgeous acreage. The amenities are endless; from Brazilian granite counters & quarter sawn oak cabinets to a professional recording studio & private pool/hot tub. Brand new 40 yr roof! Brilliant floor plan flexes into two entirely separate living areas & entries. The fabulous shop provides parking for 5 cars plus loft storage & wood stove. This property is immaculate & ready for your enjoyment--lush, colorful mature landscaping, raised garden beds, chicken coop, corral w/loafing shed & fenced. This oasis is only 1 mile from public land access, 25 min to Costco & more! Adjacent 4.49 acre VIEW building lot available!
Location
State ID
County Canyon
Area Middleton - 1285
Direction N on Middleton Rd from Hwy 44, E on Goodson (no sign on property)
Rooms
Family Room Main
Other Rooms Shop, Corral(s), Separate Living Quarters
Primary Bedroom Level Upper
Master Bedroom Upper
Main Level Bedrooms 3
Bedroom 2 Upper
Bedroom 3 Main
Bedroom 4 Main
Kitchen Main Main
Family Room Main
Interior
Interior Features Loft, Bath-Master, Split Bedroom, Den/Office, Family Room, Great Room, Rec/Bonus, Walk-In Closet(s), Breakfast Bar, Pantry, Kitchen Island, Granite Counters
Heating Heated, Baseboard, Electric, Propane, Wall Furnace, Wood, Ductless/Mini Split
Cooling Ductless/Mini Split
Flooring Concrete, Hardwood, Tile, Carpet, Vinyl Sheet
Fireplaces Number 2
Fireplaces Type Two, Wood Burning Stove, Propane
Fireplace Yes
Appliance Electric Water Heater, Dishwasher, Disposal, Microwave, Oven/Range Freestanding, Refrigerator, Water Softener Owned
Exterior
Garage Spaces 7.0
Fence Partial, Cross Fenced, Fence/Livestock, Wire, Wood
Pool Above Ground, Pool, Private
Community Features Single Family
Utilities Available Electricity Connected, Cable Connected, Broadband Internet
Roof Type Architectural Style
Street Surface Paved
Porch Covered Patio/Deck
Attached Garage true
Total Parking Spaces 7
Private Pool true
Building
Lot Description 10 - 19.9 Acres, Garden, Horses, Irrigation Available, R.V. Parking, Views, Chickens, Rolling Slope, Auto Sprinkler System, Drip Sprinkler System, Full Sprinkler System
Faces N on Middleton Rd from Hwy 44, E on Goodson (no sign on property)
Foundation Crawl Space
Sewer Septic Tank
Water Well
Level or Stories Two Story w/ Below Grade
Structure Type Insulation,Log
New Construction No
Schools
Elementary Schools Middleton Heights
High Schools Middleton
School District Middleton School District #134
Others
Tax ID R3742101000
Ownership Fee Simple
Acceptable Financing Cash, Conventional
Listing Terms Cash, Conventional
Read Less

© 2025 Intermountain Multiple Listing Service, Inc. All rights reserved.




