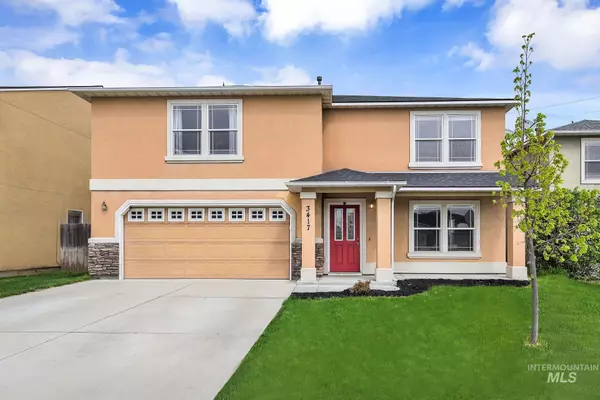For more information regarding the value of a property, please contact us for a free consultation.
3417 Parktrail Court Caldwell, ID 83605
Want to know what your home might be worth? Contact us for a FREE valuation!

Our team is ready to help you sell your home for the highest possible price ASAP
Key Details
Property Type Single Family Home
Sub Type Single Family Residence
Listing Status Sold
Purchase Type For Sale
Square Footage 2,751 sqft
Price per Sqft $145
Subdivision Montecito Park
MLS Listing ID 98907273
Sold Date 06/07/24
Bedrooms 5
HOA Fees $25/ann
HOA Y/N Yes
Abv Grd Liv Area 2,751
Originating Board IMLS 2
Year Built 2006
Annual Tax Amount $3,049
Tax Year 2023
Lot Size 6,098 Sqft
Acres 0.14
Property Sub-Type Single Family Residence
Property Description
Situated on a culd-e-sac lot, no neighbors behind backing to one of the many walking paths! Community Park. 1+- miles to I-84 makes it easy access to anywhere you want to go! Fall in love with the flowing floor plan and oversized rooms. Great for family gatherings and entertaining. And YES, the kitchen is large enough for everyone to hang out in! Super-sized pantry. The upstairs bedrooms are great sizes, all but one having a walk-in closet, dual vanities in both baths and the upstairs 5th bdrm can also be used as a bonus/rec room w/vinyl plank flooring even a dance hall! New furnace/ac (dual zones), roof in 2021, carpet 2022. All schools are .05 to 2.5 miles close. Wanting lots of space, this home is a must see!
Location
State ID
County Canyon
Area Caldwell Nw - 1275
Direction I-84 to Exit 29, E on Franklin, N on Aviation to main entrance Vista Park left , right on Parkmont left on Central left on Forest Park Way left on Syringa left to Parktrail Crt left.
Rooms
Family Room Main
Primary Bedroom Level Upper
Master Bedroom Upper
Bedroom 2 Upper
Bedroom 3 Upper
Bedroom 4 Upper
Living Room Main
Kitchen Main Main
Family Room Main
Interior
Interior Features Bath-Master, Family Room, Great Room, Rec/Bonus, Dual Vanities, Walk-In Closet(s), Breakfast Bar, Pantry, Laminate Counters
Heating Forced Air, Natural Gas
Cooling Central Air
Flooring Tile, Carpet, Engineered Vinyl Plank
Fireplaces Number 1
Fireplaces Type One, Gas
Fireplace Yes
Appliance Gas Water Heater, Dishwasher, Disposal, Microwave, Oven/Range Freestanding, Refrigerator, Washer, Dryer
Exterior
Garage Spaces 2.0
Fence Full, Wood
Community Features Single Family
Utilities Available Sewer Connected, Cable Connected
Roof Type Composition
Street Surface Paved
Porch Covered Patio/Deck
Attached Garage true
Total Parking Spaces 2
Building
Lot Description Standard Lot 6000-9999 SF, Sidewalks, Cul-De-Sac, Full Sprinkler System, Pressurized Irrigation Sprinkler System
Faces I-84 to Exit 29, E on Franklin, N on Aviation to main entrance Vista Park left , right on Parkmont left on Central left on Forest Park Way left on Syringa left to Parktrail Crt left.
Water City Service
Level or Stories Two
Structure Type Stucco
New Construction No
Schools
Elementary Schools Van Buren
High Schools Caldwell
School District Caldwell School District #132
Others
Tax ID 35129293
Ownership Less Than Fee Simple
Acceptable Financing Cash, Consider All, Conventional, FHA
Listing Terms Cash, Consider All, Conventional, FHA
Read Less

© 2025 Intermountain Multiple Listing Service, Inc. All rights reserved.




