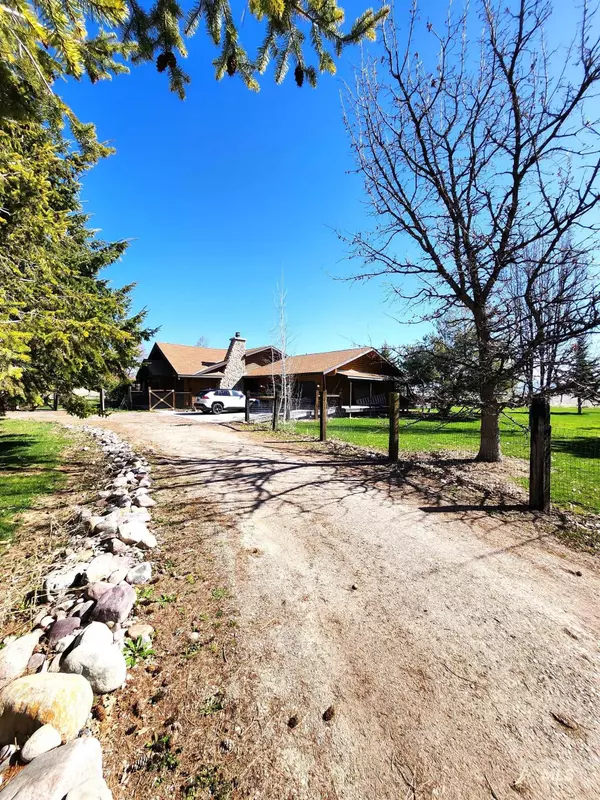For more information regarding the value of a property, please contact us for a free consultation.
12650 N Laramie Ln Pocatello, ID 83202
Want to know what your home might be worth? Contact us for a FREE valuation!

Our team is ready to help you sell your home for the highest possible price ASAP
Key Details
Property Type Single Family Home
Sub Type Single Family w/ Acreage
Listing Status Sold
Purchase Type For Sale
Square Footage 2,960 sqft
Price per Sqft $212
Subdivision 0 Not Applicable
MLS Listing ID 98897564
Sold Date 06/19/24
Bedrooms 3
HOA Y/N No
Abv Grd Liv Area 2,960
Year Built 1995
Annual Tax Amount $3,772
Tax Year 2023
Lot Size 4.580 Acres
Acres 4.58
Property Sub-Type Single Family w/ Acreage
Source IMLS 2
Property Description
Welcome to your rustic retreat nestled on over 4.5 acres of scenic landscape! This stunning log home offers 2960 sq ft of tranquility and comfort, with three bedrooms and two baths in a picturesque setting. As you step inside, custom finishes greet you at every turn, elevating the charm of this residence. The kitchen, a culinary haven, features top-of-the-line Viking appliances, perfect for both gourmet meals and everyday cooking. The 2 x 6 engineered wood floors lend an inviting ambiance, adding a touch of elegance to the space. Cozy evenings are best spent by the rock fireplace, creating a focal point in the spacious living area. The wrap-around covered deck invites you to revel in the breathtaking views that stretch as far as the eye can see, offering an ideal spot for relaxation or entertaining guests. Outside, a small workshop with power access awaits your creative pursuits. This home offers a serene haven where every day feels like a retreat. Don't miss the chance to make this idyllic property yours!
Location
State ID
County Bannock
Area Out Of Area - 2000
Zoning Single
Direction From N Rio Vista Rd, East on W Saturn Rd to N Laramie
Rooms
Family Room Main
Other Rooms Storage Shed
Primary Bedroom Level Main
Master Bedroom Main
Main Level Bedrooms 3
Bedroom 2 Main
Bedroom 3 Main
Dining Room Main Main
Family Room Main
Interior
Interior Features Bath-Master, Bed-Master Main Level, Den/Office, Family Room, Tile Counters
Heating Electric, Forced Air, Natural Gas
Cooling Central Air, Evaporative Cooling
Flooring Concrete, Tile, Engineered Wood Floors
Fireplaces Number 1
Fireplaces Type One
Fireplace Yes
Appliance Electric Water Heater, Gas Water Heater, Dishwasher, Disposal, Double Oven, Microwave, Oven/Range Built-In, Refrigerator, Water Softener Rented, Gas Range
Exterior
Garage Spaces 2.0
Fence Full, Metal, Wood
Community Features Single Family
Utilities Available Electricity Connected
Roof Type Architectural Style
Street Surface Paved
Accessibility Bathroom Bars, Accessible Hallway(s), Accessible Approach with Ramp
Handicap Access Bathroom Bars, Accessible Hallway(s), Accessible Approach with Ramp
Attached Garage true
Total Parking Spaces 2
Building
Lot Description 1 - 4.99 AC, Garden, Horses, Irrigation Available, R.V. Parking, Views, Auto Sprinkler System, Full Sprinkler System, Pressurized Irrigation Sprinkler System
Faces From N Rio Vista Rd, East on W Saturn Rd to N Laramie
Sewer Septic Tank
Water Well
Level or Stories One
Structure Type Log
New Construction No
Schools
Elementary Schools Tyhee
High Schools Highland (Pocatello)
School District Pocatello School District #25
Others
Tax ID RPRRBGA000800
Ownership Fee Simple
Acceptable Financing Cash, Conventional, VA Loan
Listing Terms Cash, Conventional, VA Loan
Read Less

© 2025 Intermountain Multiple Listing Service, Inc. All rights reserved.




