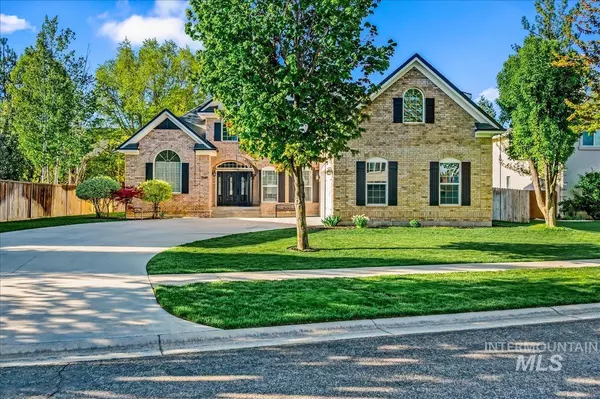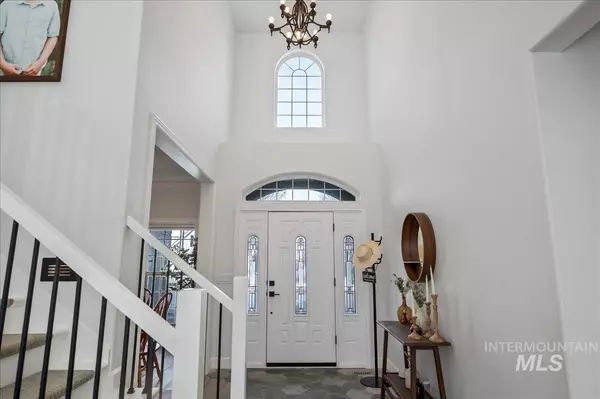For more information regarding the value of a property, please contact us for a free consultation.
2549 E Mariposa Dr. Eagle, ID 83616
Want to know what your home might be worth? Contact us for a FREE valuation!

Our team is ready to help you sell your home for the highest possible price ASAP
Key Details
Property Type Single Family Home
Sub Type Single Family Residence
Listing Status Sold
Purchase Type For Sale
Square Footage 4,837 sqft
Price per Sqft $227
Subdivision Arbor Ridge (Eagle)
MLS Listing ID 98908480
Sold Date 06/20/24
Bedrooms 6
HOA Fees $30/ann
HOA Y/N Yes
Abv Grd Liv Area 3,001
Originating Board IMLS 2
Year Built 2004
Annual Tax Amount $3,133
Tax Year 2023
Lot Size 0.260 Acres
Acres 0.26
Property Sub-Type Single Family Residence
Property Description
Come home to a beautifully remodeled 2 story in a coveted central Eagle neighborhood! Stunning curb appeal with brick exterior and lush landscape welcomes you to over 4800 sf of updated living space. This home has been curated top to bottom with quality workmanship and expertise. Enjoy cozy living space along with 6 bedrooms and two huge bonus/flex spaces. Find high ceilings and light as you enter the front door, formal dining, family and living rooms, dual sided fireplace, and main level master suite with an amazing bathroom and dual closets. Upstairs you'll find 2 bedrooms, large bonus room and loft area with skylight. Basement boasts 3 bedrooms and a massive bonus room with 7.1 in-wall surround sound speakers for theater. Engineered hardwood floors throughout 1st and 2nd floor bedrooms! Window coverings throughout. Newer tankless water heater, A/C, furnace, appliances, interior and exterior paint. Oversized 2 car garage w/new epoxy. Sunny backyard with mature trees, 2 patios, garden space, & full fencing.
Location
State ID
County Ada
Area Eagle - 0900
Zoning R-3
Direction From Hill Rd, N on Echohawk Way, W on Mariposa Dr
Rooms
Family Room Main
Primary Bedroom Level Main
Master Bedroom Main
Main Level Bedrooms 1
Bedroom 2 Upper
Bedroom 3 Upper
Bedroom 4 Lower
Living Room Main
Dining Room Main Main
Kitchen Main Main
Family Room Main
Interior
Interior Features Bath-Master, Bed-Master Main Level, Den/Office, Formal Dining, Family Room, Rec/Bonus, Dual Vanities, Walk-In Closet(s), Loft, Pantry, Kitchen Island, Quartz Counters
Heating Forced Air, Natural Gas
Cooling Central Air
Fireplaces Number 1
Fireplaces Type One, Gas, Insert
Fireplace Yes
Window Features Skylight(s)
Appliance Gas Water Heater, Tankless Water Heater, Dishwasher, Disposal, Oven/Range Freestanding, Washer, Water Softener Owned, Gas Range
Laundry Gas Dryer Hookup
Exterior
Garage Spaces 2.0
Community Features Single Family
Utilities Available Sewer Connected, Cable Connected
Roof Type Composition
Street Surface Paved
Attached Garage true
Total Parking Spaces 2
Building
Lot Description 10000 SF - .49 AC, Garden, Sidewalks, Auto Sprinkler System, Drip Sprinkler System, Full Sprinkler System
Faces From Hill Rd, N on Echohawk Way, W on Mariposa Dr
Water City Service
Level or Stories Two Story w/ Below Grade
Structure Type Brick,HardiPlank Type
New Construction No
Schools
Elementary Schools Seven Oaks
High Schools Eagle
School District West Ada School District
Others
Tax ID R7467260160
Ownership Fee Simple
Acceptable Financing Consider All
Listing Terms Consider All
Read Less

© 2025 Intermountain Multiple Listing Service, Inc. All rights reserved.




