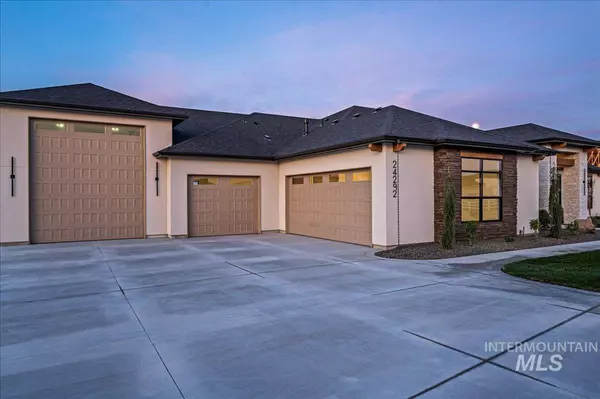For more information regarding the value of a property, please contact us for a free consultation.
24292 Mid Pines Pl Caldwell, ID 83607
Want to know what your home might be worth? Contact us for a FREE valuation!

Our team is ready to help you sell your home for the highest possible price ASAP
Key Details
Property Type Single Family Home
Sub Type Single Family w/ Acreage
Listing Status Sold
Purchase Type For Sale
Square Footage 3,451 sqft
Price per Sqft $418
Subdivision Purple Sage Estates
MLS Listing ID 98908068
Sold Date 07/10/24
Bedrooms 4
HOA Fees $48/ann
HOA Y/N Yes
Abv Grd Liv Area 3,451
Originating Board IMLS 2
Year Built 2024
Annual Tax Amount $918
Tax Year 2023
Lot Size 1.000 Acres
Acres 1.0
Property Sub-Type Single Family w/ Acreage
Property Description
The Alder...a true master piece designed and built by Alder Ridge Custom Homes. This contemporary haven redefines modern aesthetic in both form and function with luxury amenities and a hint of country living as you indulge in what 1 acre in Idaho is all about. Organic tones and clean lines are accented by elegant fixtures, trim and stone accents throughout the home. The open kitchen and great room give ample room to entertain and a retractable glass wall with fully screened patio effortlessly extends your living space outdoors. The primary suite gives you feelings of your own private resort as you enter. Trim details flow from the bedroom to the bath with exquisite tile that leaves nothing for the heart to desire. Completing The Alder's offerings inside are two junior suites with equally stunning finishes, accompanied by a fourth bedroom, an executive style office and media room with a beverage bar. The spacious garage is on par boasting epoxy floors and 50' RV bay giving your toys somewhere to live in style.
Location
State ID
County Canyon
Area Middleton - 1285
Direction I-84 to exit 25, N on old HWY 30, E on Willis, N on El Paso, W on Himark, N on Mid Pines Place
Rooms
Primary Bedroom Level Main
Master Bedroom Main
Main Level Bedrooms 4
Bedroom 2 Main
Bedroom 3 Main
Bedroom 4 Main
Kitchen Main Main
Interior
Interior Features Bath-Master, Bed-Master Main Level, Split Bedroom, Den/Office, Pantry, Kitchen Island, Granite Counters, Quartz Counters, Solid Surface Counters
Heating Forced Air, Natural Gas
Cooling Central Air
Flooring Tile, Engineered Wood Floors
Fireplaces Type Gas
Fireplace Yes
Appliance Gas Water Heater, Dishwasher, Disposal, Double Oven, Microwave, Oven/Range Built-In, Refrigerator, Water Softener Owned, Gas Range
Exterior
Garage Spaces 6.0
Fence Partial
Community Features Single Family
Roof Type Architectural Style
Street Surface Paved
Accessibility Roll In Shower
Handicap Access Roll In Shower
Attached Garage true
Total Parking Spaces 6
Building
Lot Description 1 - 4.99 AC, R.V. Parking, Chickens, Cul-De-Sac, Auto Sprinkler System
Faces I-84 to exit 25, N on old HWY 30, E on Willis, N on El Paso, W on Himark, N on Mid Pines Place
Builder Name Alder Ridge Custom Homes
Sewer Septic Tank
Water Well
Level or Stories One
Structure Type Frame,Stone,Stucco
New Construction Yes
Schools
Elementary Schools Purple Sage
High Schools Middleton
School District Middleton School District #134
Others
Tax ID R3812817700
Ownership Fee Simple
Acceptable Financing Cash, Conventional, FHA, VA Loan
Listing Terms Cash, Conventional, FHA, VA Loan
Read Less

© 2025 Intermountain Multiple Listing Service, Inc. All rights reserved.




