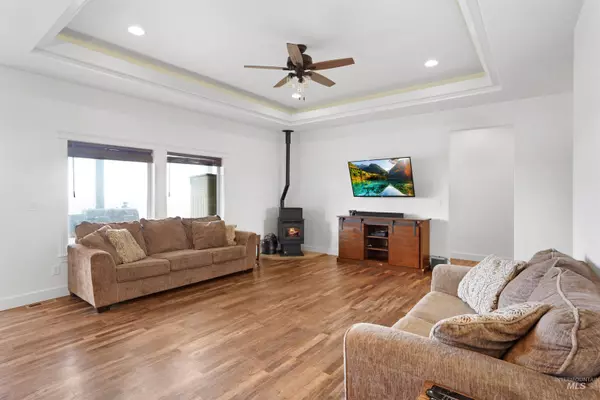For more information regarding the value of a property, please contact us for a free consultation.
75 S 1050 W Paul, ID 83347-8615
Want to know what your home might be worth? Contact us for a FREE valuation!

Our team is ready to help you sell your home for the highest possible price ASAP
Key Details
Property Type Single Family Home
Sub Type Single Family w/ Acreage
Listing Status Sold
Purchase Type For Sale
Square Footage 2,350 sqft
Price per Sqft $235
Subdivision 0 Not Applicable
MLS Listing ID 98904471
Sold Date 07/12/24
Bedrooms 5
HOA Y/N No
Abv Grd Liv Area 2,350
Originating Board IMLS 2
Year Built 2019
Annual Tax Amount $800
Tax Year 2023
Lot Size 2.140 Acres
Acres 2.14
Property Sub-Type Single Family w/ Acreage
Property Description
Welcome to your dream home! This stunning 5-bedroom, 3-bathroom home, built in the last 5 years, offers modern living at its finest. Situated on over 2 acres of land, this property boasts a spacious and functional layout with many upgrades throughout. The heart of the home is the huge kitchen, featuring stainless steel appliances, ample storage space, and a large island perfect for entertaining. The adjoining dining area offers plenty of room for family gatherings. The home also features a large mudroom, perfect for storing coats, shoes, and backpacks. The main floor bedrooms and full bath offer convenience and flexibility for guests or a home office, while the master suite offers a large walk-in closet, oversized custom shower, and a large soaking tub. Upstairs you'll find the final bedroom, along with a large bonus room and full bathroom. Outside, the expansive yard provides plenty of space for outdoor activities and offers endless possibilities for landscaping and gardening. Don't miss this opportunity!
Location
State ID
County Minidoka
Area Burley-Rupert-Minicassia - 2005
Direction put into GPS
Rooms
Family Room Main
Primary Bedroom Level Main
Master Bedroom Main
Main Level Bedrooms 4
Bedroom 2 Main
Bedroom 3 Main
Bedroom 4 Main
Kitchen Main Main
Family Room Main
Interior
Interior Features Bath-Master, Bed-Master Main Level, Family Room, Rec/Bonus, Walk-In Closet(s), Breakfast Bar, Pantry, Granite Counters
Heating Forced Air, Heat Pump
Cooling Central Air
Flooring Tile, Carpet
Fireplaces Type Pellet Stove
Fireplace Yes
Appliance Electric Water Heater, Dishwasher, Disposal, Double Oven, Microwave, Oven/Range Built-In, Refrigerator
Exterior
Garage Spaces 4.0
Community Features Single Family
Roof Type Architectural Style
Street Surface Paved
Porch Covered Patio/Deck
Attached Garage true
Total Parking Spaces 4
Building
Lot Description 1 - 4.99 AC, R.V. Parking, Chickens
Faces put into GPS
Foundation Crawl Space
Builder Name Bridger Smith Custom Home
Sewer Septic Tank
Water Well
Level or Stories Two
Structure Type Stone,HardiPlank Type,Vinyl Siding
New Construction No
Schools
Elementary Schools Paul
High Schools Minico
School District Minidoka County School District #331
Others
Tax ID RP09S22E280B16A
Ownership Fee Simple
Acceptable Financing Conventional, FHA, VA Loan
Listing Terms Conventional, FHA, VA Loan
Read Less

© 2025 Intermountain Multiple Listing Service, Inc. All rights reserved.




