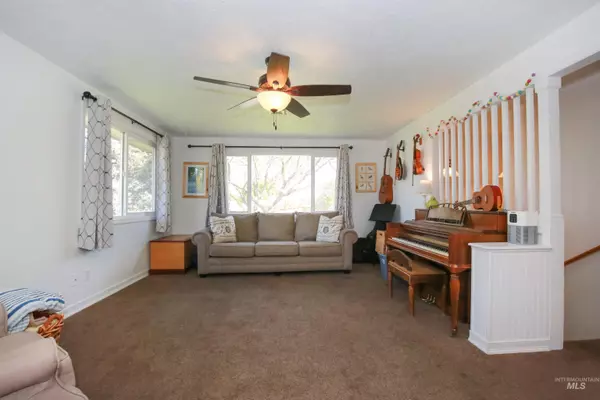For more information regarding the value of a property, please contact us for a free consultation.
1305 Arata Way Ontario, OR 97914
Want to know what your home might be worth? Contact us for a FREE valuation!

Our team is ready to help you sell your home for the highest possible price ASAP
Key Details
Property Type Single Family Home
Sub Type Single Family Residence
Listing Status Sold
Purchase Type For Sale
Square Footage 2,040 sqft
Price per Sqft $166
Subdivision 0 Not Applicable
MLS Listing ID 98909726
Sold Date 07/17/24
Bedrooms 4
HOA Y/N No
Abv Grd Liv Area 1,052
Originating Board IMLS 2
Year Built 1972
Annual Tax Amount $2,636
Tax Year 2023
Lot Size 0.260 Acres
Acres 0.26
Property Sub-Type Single Family Residence
Property Description
Welcome to this inviting, move-in ready, 4 bedroom home. Nestled on a large corner lot, this property offers plenty of room. Enjoy the nice outdoor space with a large garden area, deck and a fully fenced yard. The shared irrigation well for the yard is a nice bonus. Inside you will find a living room and family room. Newer roof.
Location
State OR
County Malheur
Area Ontario - 1600
Zoning O-RS
Direction Idaho Ave, N on NW 12th St., W on Sears to Arata Way
Rooms
Family Room Lower
Primary Bedroom Level Upper
Master Bedroom Upper
Bedroom 2 Upper
Bedroom 3 Lower
Bedroom 4 Lower
Living Room Upper
Family Room Lower
Interior
Interior Features Family Room
Heating Forced Air, Natural Gas
Cooling Central Air
Fireplace No
Appliance Electric Water Heater, Tank Water Heater, Dishwasher, Oven/Range Freestanding
Exterior
Garage Spaces 2.0
Community Features Single Family
Utilities Available Sewer Connected
Roof Type Composition
Attached Garage false
Total Parking Spaces 2
Building
Lot Description 10000 SF - .49 AC, Garden, Corner Lot
Faces Idaho Ave, N on NW 12th St., W on Sears to Arata Way
Water City Service, Shared Well
Level or Stories Split Entry
Structure Type Frame
New Construction No
Schools
Elementary Schools Ontario
High Schools Ontario
School District Ontario School District 8C
Others
Tax ID Tax lot# 404, Map# 18S4704CB
Ownership Fee Simple
Acceptable Financing Cash, Conventional
Listing Terms Cash, Conventional
Read Less

© 2025 Intermountain Multiple Listing Service, Inc. All rights reserved.




