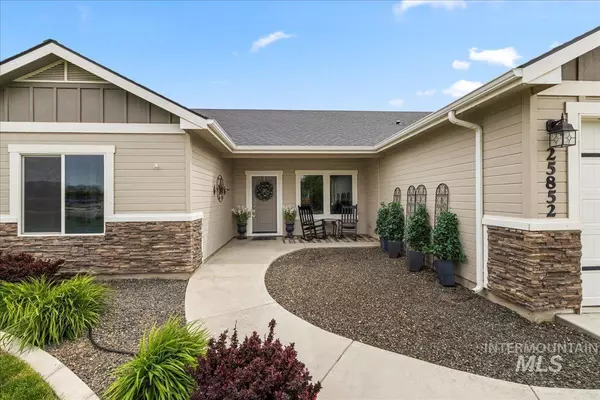For more information regarding the value of a property, please contact us for a free consultation.
25852 Chandler Dr Wilder, ID 83676
Want to know what your home might be worth? Contact us for a FREE valuation!

Our team is ready to help you sell your home for the highest possible price ASAP
Key Details
Property Type Single Family Home
Sub Type Single Family w/ Acreage
Listing Status Sold
Purchase Type For Sale
Square Footage 2,156 sqft
Price per Sqft $352
Subdivision Owyhee River
MLS Listing ID 98911204
Sold Date 07/31/24
Bedrooms 4
HOA Fees $25/ann
HOA Y/N Yes
Abv Grd Liv Area 2,156
Originating Board IMLS 2
Year Built 2016
Annual Tax Amount $3,290
Tax Year 2023
Lot Size 2.070 Acres
Acres 2.07
Property Sub-Type Single Family w/ Acreage
Property Description
25852 Chandler Dr - the epitome of country living. Spectacular property lovingly maintained & enhanced to offer sophisticated, functional living. This 4 bed/2 bath home has undergone a series of stylish updates incl an expansion of the great room resulting in a seamlessly integrated, open-concept accentuated by a modern kitchen w/quartz counters, tile backsplash, updated appliances & island. The luxurious primary suite features an updated en-suite w/walk in shower, quartz counters & lg closest. Tastefully designed guestrooms provide comfort & luxury, complemented by an updated guest bath. Outside an expansive covered patio extends entertainment options w/a serving area & room for varied seating. The immaculate, fully-fenced 2 acre lot features lush landscaping w/room for pasture - all watered w/auto sprinklers. For your Storage/RV/Animal needs, a magnificent 40x40 shop offers 3 bays (one RV) and 14x40 covered parking along the side. Behind a double gate, a long gravel drive offers room to maneuver trailers.
Location
State ID
County Canyon
Area Canyon County Other - 1290
Direction I-84 Exit 27, W Hwy 19, S Hwy 95, E Homedale Rd, S Garnet, E Chandler
Rooms
Other Rooms Shop, Storage Shed
Primary Bedroom Level Main
Master Bedroom Main
Main Level Bedrooms 4
Bedroom 2 Main
Bedroom 3 Main
Bedroom 4 Main
Kitchen Main Main
Interior
Interior Features Workbench, Bath-Master, Bed-Master Main Level, Split Bedroom, Great Room, Dual Vanities, Walk-In Closet(s), Pantry, Kitchen Island, Quartz Counters
Heating Electric, Forced Air, Heat Pump
Cooling Central Air
Flooring Concrete, Engineered Wood Floors
Fireplaces Number 1
Fireplaces Type One, Other
Fireplace Yes
Appliance Electric Water Heater, Dishwasher, Disposal, Microwave, Oven/Range Freestanding, Trash Compactor, Water Softener Owned
Exterior
Garage Spaces 3.0
Fence Full, Cross Fenced, Vinyl, Wire
Community Features Single Family
Utilities Available Electricity Connected
Roof Type Composition,Architectural Style
Street Surface Paved
Porch Covered Patio/Deck
Attached Garage true
Total Parking Spaces 3
Building
Lot Description 1 - 4.99 AC, Dog Run, Garden, Horses, Irrigation Available, R.V. Parking, Chickens, Auto Sprinkler System, Drip Sprinkler System, Full Sprinkler System, Pressurized Irrigation Sprinkler System
Faces I-84 Exit 27, W Hwy 19, S Hwy 95, E Homedale Rd, S Garnet, E Chandler
Foundation Crawl Space
Sewer Septic Tank
Water Well
Level or Stories One
Structure Type Insulation,Frame,HardiPlank Type
New Construction No
Schools
Elementary Schools Homedale
High Schools Homedale
School District Homedale Joint District #370
Others
Tax ID R3374210300
Ownership Fee Simple
Acceptable Financing Cash, Conventional, FHA, VA Loan
Listing Terms Cash, Conventional, FHA, VA Loan
Read Less

© 2025 Intermountain Multiple Listing Service, Inc. All rights reserved.




