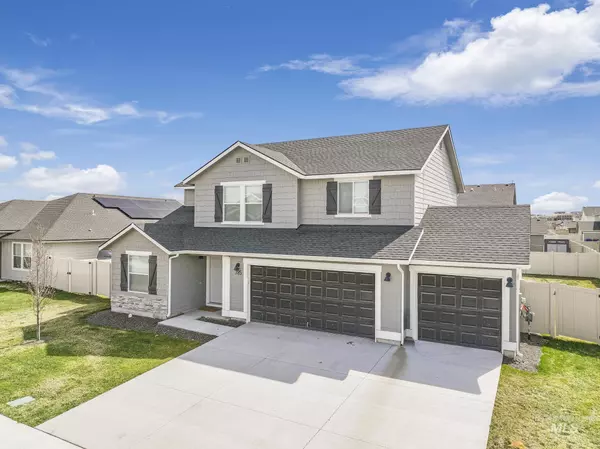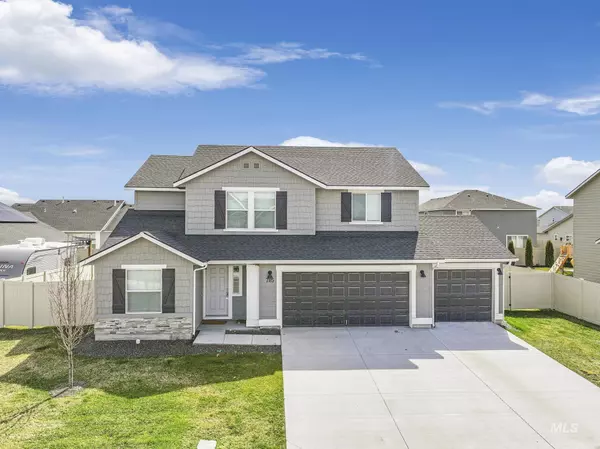For more information regarding the value of a property, please contact us for a free consultation.
785 Grizzly Drive Twin Falls, ID 83642
Want to know what your home might be worth? Contact us for a FREE valuation!

Our team is ready to help you sell your home for the highest possible price ASAP
Key Details
Property Type Single Family Home
Sub Type Single Family Residence
Listing Status Sold
Purchase Type For Sale
Square Footage 1,973 sqft
Price per Sqft $222
Subdivision Grandview Estates (Twin Falls)
MLS Listing ID 98905126
Sold Date 08/02/24
Bedrooms 4
HOA Fees $9/ann
HOA Y/N Yes
Abv Grd Liv Area 1,973
Originating Board IMLS 2
Year Built 2020
Annual Tax Amount $4,944
Tax Year 2024
Lot Size 7,840 Sqft
Acres 0.18
Property Sub-Type Single Family Residence
Property Description
Discover this luxurious living in the sought-after northeast prime Twin Falls locale with this stunning residence! Boasting 4 bedrooms, 2.5 bathrooms, 2 versatile living rooms, and a sprawling three-car garage across 1973 sq ft., this home defines elegance and practicality. Step into the expansive master suite featuring a lavish en-suite bathroom and a spacious walk-in closet exuding comfort and style. Embrace the fully landscaped, fenced oasis offering unparalleled privacy and equipped with an automatic sprinkler system for effortless maintenance. Purchase price includes a complete package of high-end appliances including a luxury fridge, oven, microwave, dishwasher, and washer/dryer, this abode is primed for immediate occupancy—seize the opportunity to make this exquisite property your own today!
Location
State ID
County Twin Falls
Area Twin Falls - 2015
Direction West on Poline, North on Grandview, North to Federation, South on Boulder Mt. to Grizzly Dr.
Rooms
Family Room Main
Primary Bedroom Level Upper
Master Bedroom Upper
Main Level Bedrooms 1
Bedroom 2 Main
Bedroom 3 Upper
Bedroom 4 Upper
Living Room Main
Dining Room Main Main
Kitchen Main Main
Family Room Main
Interior
Interior Features Bath-Master, Guest Room, Great Room, Walk-In Closet(s), Laminate Counters
Heating Forced Air, Natural Gas
Cooling Central Air
Fireplace No
Appliance Gas Water Heater, Dishwasher, Disposal, Oven/Range Freestanding, Refrigerator
Exterior
Garage Spaces 3.0
Community Features Single Family
Utilities Available Sewer Connected
Roof Type Composition
Street Surface Paved
Attached Garage true
Total Parking Spaces 3
Building
Lot Description Standard Lot 6000-9999 SF, Auto Sprinkler System, Pressurized Irrigation Sprinkler System
Faces West on Poline, North on Grandview, North to Federation, South on Boulder Mt. to Grizzly Dr.
Foundation Crawl Space
Water City Service
Level or Stories Two
Structure Type Brick,Frame,Vinyl Siding
New Construction No
Schools
Elementary Schools Rock Creek
High Schools Canyon Ridge
School District Twin Falls School District #411
Others
Tax ID RPT22640060080
Ownership Fee Simple
Acceptable Financing Conventional, FHA
Listing Terms Conventional, FHA
Read Less

© 2025 Intermountain Multiple Listing Service, Inc. All rights reserved.




