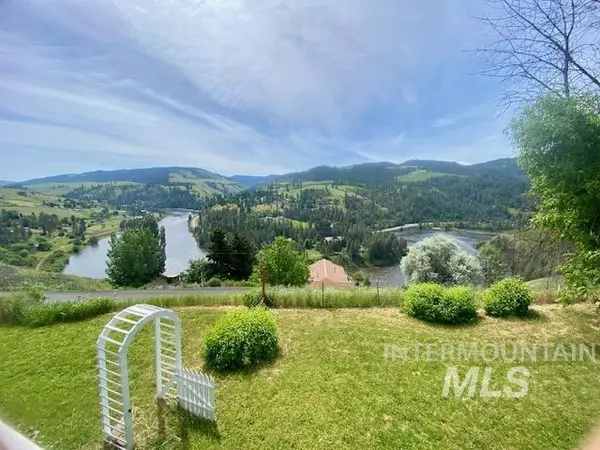For more information regarding the value of a property, please contact us for a free consultation.
19078 Finch Ln. Lenore, ID 83541
Want to know what your home might be worth? Contact us for a FREE valuation!

Our team is ready to help you sell your home for the highest possible price ASAP
Key Details
Property Type Single Family Home
Sub Type Single Family Residence
Listing Status Sold
Purchase Type For Sale
Square Footage 1,920 sqft
Price per Sqft $234
Subdivision 0 Not Applicable
MLS Listing ID 98913200
Sold Date 08/08/24
Bedrooms 3
HOA Y/N No
Abv Grd Liv Area 960
Originating Board IMLS 2
Year Built 1986
Annual Tax Amount $1,080
Tax Year 2023
Lot Size 0.970 Acres
Acres 0.97
Property Sub-Type Single Family Residence
Property Description
IMAGINE WAKING up with the sunrise over the Clearwater River, this unique 3 bedroom, 2 bath home offers it all. Just 2 miles from Lenore, Idaho paved road leads to your circle drive & just the right size lot offers room for your garden & lawn all the while enjoying the south facing slope of the scenic river. You will cherish the moments on the deck with hummingbird paradise & wild bird paradise. The home features central heat and air plus efficient wood stove for conserving energy.
Location
State ID
County Nez Perce
Area Out Of Area - 2000
Zoning county
Direction US Highway 12 to Lenore bridge, cross bridge past the Lenore Post office up Lenore Grade, turn on River Road 2 miles look for R.E Sign. Corner of River Road & Finch Lane.
Rooms
Family Room Lower
Other Rooms Storage Shed
Basement Daylight, Walk-Out Access
Primary Bedroom Level Main
Master Bedroom Main
Main Level Bedrooms 2
Bedroom 2 Main
Bedroom 3 Lower
Kitchen Main Main
Family Room Lower
Interior
Interior Features Den/Office, Family Room, Breakfast Bar
Heating Electric, Forced Air
Cooling Central Air
Flooring Engineered Wood Floors
Fireplaces Type Wood Burning Stove
Fireplace Yes
Appliance Electric Water Heater, Dishwasher, Oven/Range Built-In, Refrigerator
Exterior
Fence Partial
Community Features Single Family
Roof Type Composition
Building
Lot Description 1/2 - .99 AC, Garden, Views
Faces US Highway 12 to Lenore bridge, cross bridge past the Lenore Post office up Lenore Grade, turn on River Road 2 miles look for R.E Sign. Corner of River Road & Finch Lane.
Sewer Septic Tank
Water Well
Level or Stories Single with Below Grade
Structure Type Frame
New Construction No
Schools
Elementary Schools Cavendish
High Schools Orofino High School
School District Joint School District #171 (Orofino)
Others
Tax ID RP37N02W340626
Ownership Fee Simple
Acceptable Financing Cash, Conventional
Listing Terms Cash, Conventional
Read Less

© 2025 Intermountain Multiple Listing Service, Inc. All rights reserved.




