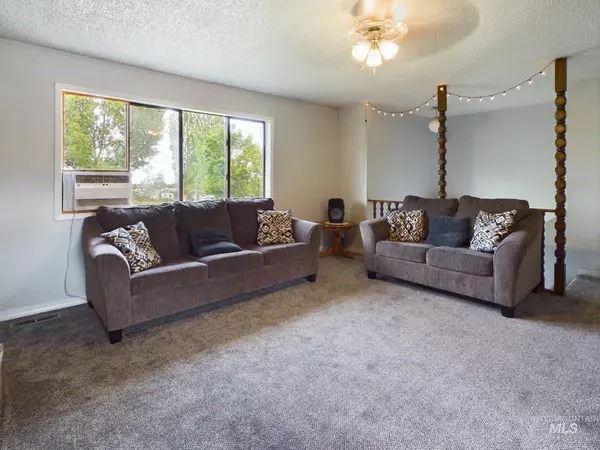For more information regarding the value of a property, please contact us for a free consultation.
316 W. N 7th St Grangeville, ID 83530
Want to know what your home might be worth? Contact us for a FREE valuation!

Our team is ready to help you sell your home for the highest possible price ASAP
Key Details
Property Type Single Family Home
Sub Type Single Family Residence
Listing Status Sold
Purchase Type For Sale
Square Footage 1,700 sqft
Price per Sqft $176
Subdivision 0 Not Applicable
MLS Listing ID 98916481
Sold Date 08/14/24
Bedrooms 3
HOA Y/N No
Abv Grd Liv Area 1,050
Originating Board IMLS 2
Year Built 1981
Annual Tax Amount $545
Tax Year 2023
Lot Size 5,227 Sqft
Acres 0.12
Property Sub-Type Single Family Residence
Property Description
Discover your ideal home, perfectly situated in town directly across from a beautiful, spacious park. This inviting residence has undergone numerous updates, including new carpet, an updated bathroom, and a brand-new kitchen with sleek cabinetry and modern appliances. The cozy upstairs living room features a pellet stove, while the deck off the kitchen offers easy access to the backyard for outdoor enjoyment. Downstairs, you'll find a convenient laundry room with an additional bathroom and a family room with a wood stove. The downstairs third bedroom has a large closet and is non-conforming. The converted garage serves as a dance studio with a removable false floor, providing versatile space for your hobbies. This home also includes ample garden space and a dog kennel. With a furnace for backup heating and great spaces for hosting friends and family, this home perfectly blends comfort, convenience, and charm.
Location
State ID
County Idaho
Area Idaho County - 1950
Direction From Main st. North on North College St. Left on 7th
Rooms
Family Room Lower
Primary Bedroom Level Upper
Master Bedroom Upper
Bedroom 2 Upper
Bedroom 3 Lower
Living Room Upper
Kitchen Upper Upper
Family Room Lower
Interior
Interior Features Family Room, Laminate Counters
Heating Electric, Forced Air, Wood
Cooling Wall/Window Unit(s)
Flooring Carpet, Engineered Vinyl Plank, Vinyl
Fireplaces Number 2
Fireplaces Type Two, Pellet Stove, Wood Burning Stove
Fireplace Yes
Appliance Electric Water Heater, Dishwasher, Disposal, Microwave, Refrigerator
Exterior
Garage Spaces 1.0
Fence Full, Metal
Community Features Single Family
Utilities Available Sewer Connected, Cable Connected
Roof Type Composition
Attached Garage true
Total Parking Spaces 1
Building
Lot Description Sm Lot 5999 SF, Dog Run, Garden, Manual Sprinkler System
Faces From Main st. North on North College St. Left on 7th
Water City Service
Level or Stories Split Entry
Structure Type Frame,Wood Siding
New Construction No
Schools
Elementary Schools Grangeville
High Schools Grangeville
School District Mountain View District #244
Others
Tax ID RP G010000D0020 A
Ownership Fee Simple
Acceptable Financing Cash, Conventional
Listing Terms Cash, Conventional
Read Less

© 2025 Intermountain Multiple Listing Service, Inc. All rights reserved.




