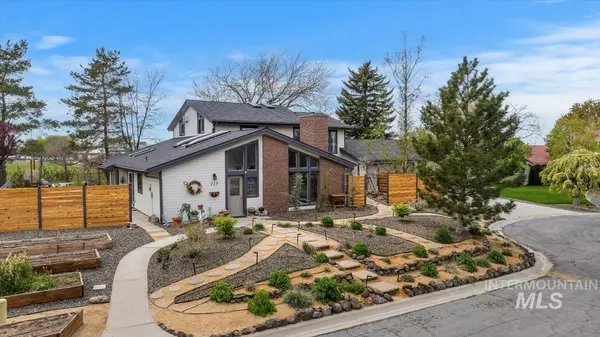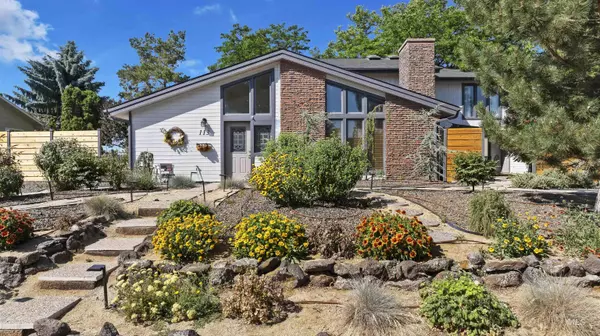For more information regarding the value of a property, please contact us for a free consultation.
113 Brook Dr Buhl, ID 83316
Want to know what your home might be worth? Contact us for a FREE valuation!

Our team is ready to help you sell your home for the highest possible price ASAP
Key Details
Property Type Single Family Home
Sub Type Single Family Residence
Listing Status Sold
Purchase Type For Sale
Square Footage 3,633 sqft
Price per Sqft $127
Subdivision Buhl Rainbow
MLS Listing ID 98909759
Sold Date 08/19/24
Bedrooms 4
HOA Y/N No
Abv Grd Liv Area 3,633
Originating Board IMLS 2
Year Built 1985
Annual Tax Amount $4,397
Tax Year 2023
Lot Size 10,018 Sqft
Acres 0.23
Property Sub-Type Single Family Residence
Property Description
This stunning home with its solid oak doors, 8 in tall oak baseboard and vaulted ceilings, is in a class of its own. Stain glass, skylights, and 6 foot tall windows highlight the beauty at every level. The floor plan includes 2 masters bedrooms, one with various handicap features, and one with a balcony and large walk in closet, each offering over 280 square feet! There are 2 additional bedrooms, and 3 living areas; one with custom book shelves, built in desks, and cabinetry. The wood burning stove, whole house water conditioning system, and double door entryways add to the design brilliance. The 30 foot deep garage has an additional 180 square foot storage closet and a 20 foot long work bench. This is cul-de-sac living at its finest; being surrounded by parks, schools, and sunset views; a short walk to the city pool, skate park, and downtown stores, and just 10 miles from hot springs, golfing, fishing, and kayaking on the Snake River.
Location
State ID
County Twin Falls
Area Buhl-Castleford - 2055
Direction From Highway 30 in Buhl, north on Clear Lakes, W on Main St., N on 3rd Ave E, W on Brook
Rooms
Family Room Main
Primary Bedroom Level Main
Master Bedroom Main
Main Level Bedrooms 1
Bedroom 2 Upper
Bedroom 3 Upper
Bedroom 4 Upper
Living Room Main
Dining Room Main Main
Kitchen Main Main
Family Room Main
Interior
Interior Features Bath-Master, Bed-Master Main Level, Split Bedroom, Formal Dining, Family Room, Two Master Bedrooms, Walk-In Closet(s), Pantry, Kitchen Island, Quartz Counters
Heating Electric, Forced Air, Heat Pump
Cooling Central Air
Flooring Tile, Carpet
Fireplaces Type Wood Burning Stove
Fireplace Yes
Window Features Skylight(s)
Appliance Electric Water Heater, Dishwasher, Disposal, Double Oven, Microwave, Refrigerator, Water Softener Owned
Exterior
Garage Spaces 2.0
Fence Partial, Metal, Wood
Community Features Single Family
Utilities Available Sewer Connected, Cable Connected
Roof Type Composition
Street Surface Paved
Accessibility Roll Under Sinks, Accessible Hallway(s), See Remarks
Handicap Access Roll Under Sinks, Accessible Hallway(s), See Remarks
Attached Garage true
Total Parking Spaces 2
Building
Lot Description 10000 SF - .49 AC, Dog Run, Garden, Cul-De-Sac, Auto Sprinkler System, Drip Sprinkler System
Faces From Highway 30 in Buhl, north on Clear Lakes, W on Main St., N on 3rd Ave E, W on Brook
Foundation Slab
Water City Service
Level or Stories Two
Structure Type Wood Siding
New Construction No
Schools
Elementary Schools Buhl
High Schools Buhl
School District Buhl Joint School District #412
Others
Tax ID RPB77010000070
Ownership Fee Simple
Acceptable Financing Cash, Consider All, Conventional, FHA, Private Financing Available, USDA Loan, VA Loan
Listing Terms Cash, Consider All, Conventional, FHA, Private Financing Available, USDA Loan, VA Loan
Read Less

© 2025 Intermountain Multiple Listing Service, Inc. All rights reserved.




