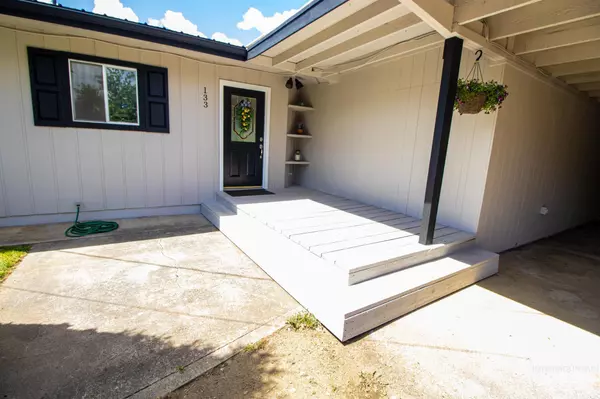For more information regarding the value of a property, please contact us for a free consultation.
133 125th St Orofino, ID 83544
Want to know what your home might be worth? Contact us for a FREE valuation!

Our team is ready to help you sell your home for the highest possible price ASAP
Key Details
Property Type Single Family Home
Sub Type Single Family Residence
Listing Status Sold
Purchase Type For Sale
Square Footage 1,957 sqft
Price per Sqft $166
Subdivision 0 Not Applicable
MLS Listing ID 98912136
Sold Date 08/21/24
Bedrooms 3
HOA Y/N No
Abv Grd Liv Area 1,957
Originating Board IMLS 2
Year Built 1969
Annual Tax Amount $2,047
Tax Year 2023
Lot Size 0.417 Acres
Acres 0.417
Property Sub-Type Single Family Residence
Property Description
This three bed, three bath home with beautiful mountain views located in Orofino,ID situated on a spacious .417 acre lot. This cozy property boasts a one-car carport, workshop, and dog kennel for added convenience. Enjoy the abundance of natural light through large picture windows, complemented by modern light fixtures throughout kitchen and living room. Stay warm with the options of oil furnace or wood heat. Recent upgrades include new exterior steps at doors, freshly painted exterior, and within last 6 years bedroom carpet, vinyl flooring renovations and appliances. The interior has been freshly painted in most areas throughout the home and features a recently painted deck to enjoy the breathtaking evening sunsets. This home is a must see!! Move-in ready, close to all amenities for you and your family.
Location
State ID
County Clearwater
Area Clearwater County - 2095
Direction 126th St, L on Vista, turn L on 125th St.
Rooms
Other Rooms Storage Shed
Primary Bedroom Level Main
Master Bedroom Main
Main Level Bedrooms 3
Bedroom 2 Main
Bedroom 3 Main
Living Room Main
Dining Room Main Main
Kitchen Main Main
Interior
Interior Features Bath-Master, Guest Room, Den/Office, Formal Dining, Walk-In Closet(s), Laminate Counters
Heating Oil, Wood
Cooling Wall/Window Unit(s)
Flooring Carpet, Vinyl
Fireplaces Type Wood Burning Stove
Fireplace Yes
Appliance Electric Water Heater, Tank Water Heater, Dishwasher, Microwave, Oven/Range Freestanding, Refrigerator
Exterior
Carport Spaces 1
Fence Full, Metal
Community Features Single Family
Utilities Available Sewer Connected, Cable Connected, Broadband Internet
Roof Type Metal
Street Surface Paved
Attached Garage true
Total Parking Spaces 1
Building
Lot Description 10000 SF - .49 AC, Garden, R.V. Parking, Corner Lot
Faces 126th St, L on Vista, turn L on 125th St.
Foundation Crawl Space
Water City Service
Level or Stories One
Structure Type Frame,Wood Siding
New Construction No
Schools
Elementary Schools Orofino Elementary
High Schools Orofino High School
School District Joint School District #171 (Orofino)
Others
Tax ID RP A07750010010A
Ownership Fee Simple
Acceptable Financing Cash, Conventional, FHA, VA Loan
Listing Terms Cash, Conventional, FHA, VA Loan
Read Less

© 2025 Intermountain Multiple Listing Service, Inc. All rights reserved.




