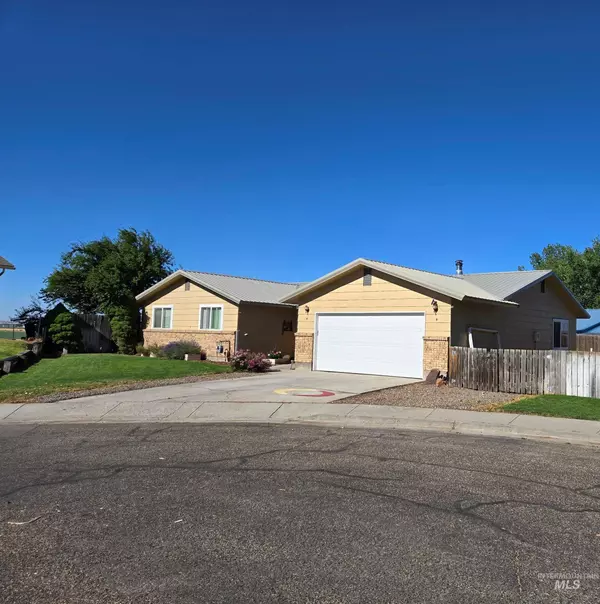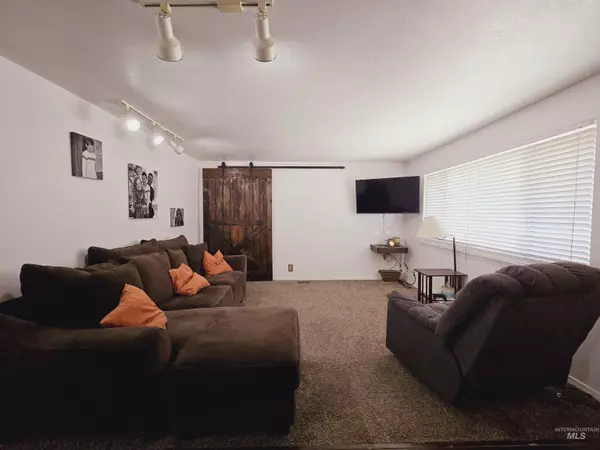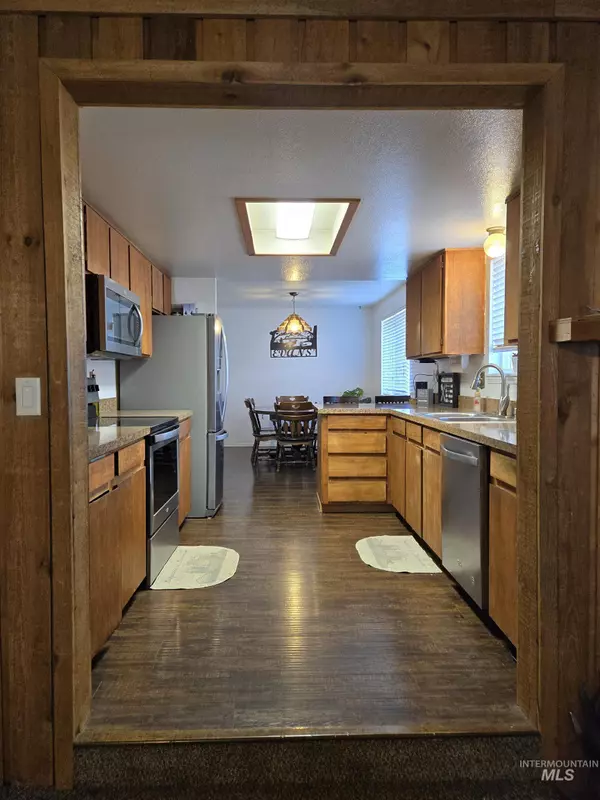For more information regarding the value of a property, please contact us for a free consultation.
787 Skyhawk Dr. Ontario, OR 97914
Want to know what your home might be worth? Contact us for a FREE valuation!

Our team is ready to help you sell your home for the highest possible price ASAP
Key Details
Property Type Single Family Home
Sub Type Single Family Residence
Listing Status Sold
Purchase Type For Sale
Square Footage 1,552 sqft
Price per Sqft $191
Subdivision 0 Not Applicable
MLS Listing ID 98916430
Sold Date 08/26/24
Bedrooms 3
HOA Y/N No
Abv Grd Liv Area 1,552
Originating Board IMLS 2
Year Built 1982
Annual Tax Amount $2,138
Tax Year 2023
Lot Size 9,147 Sqft
Acres 0.21
Property Sub-Type Single Family Residence
Property Description
End of the street location and a cul de sac to enjoy the nice setting this property has to offer. If you have been wanting find a 3 bedroom 2 bath home that offers that one extra living space for the enjoyment of "room for everyone" to have a space, this could be the home you have been looking for. There is a family room nestled behind the garage and off the kitchen that was meant for the recreational style living. This room even offers a cozy wood stove. There is a gorgeous barn door that separates the living room from the family room. Spacious main bedroom has its very one bathroom and the other bedrooms can enjoy a very nice walk in tile shower in theirs. Hard surface floor flows from the front door to the dining area and through the kitchen. The backyard needs some TLC but the underground sprinklers are there, just add grass and some landscaping to the equation. Along side the garage there is enough room to park several trailers or a boat and RV. This property really does offer great amenities.
Location
State OR
County Malheur
Area Ontario - 1600
Direction Idaho Ave West to Sunset Dr. South to SW 4th Ave., West to SW 19th Street, South to Skyhawk Dr. South to property
Rooms
Primary Bedroom Level Main
Master Bedroom Main
Main Level Bedrooms 3
Bedroom 2 Main
Bedroom 3 Main
Living Room Main
Kitchen Main Main
Interior
Interior Features Bath-Master, Bed-Master Main Level, Family Room, Laminate Counters
Heating Forced Air, Natural Gas
Cooling Central Air
Fireplaces Number 1
Fireplaces Type One, Wood Burning Stove
Fireplace Yes
Appliance Gas Water Heater, Tank Water Heater, Dishwasher, Microwave, Oven/Range Freestanding, Refrigerator
Exterior
Garage Spaces 2.0
Community Features Single Family
Utilities Available Sewer Connected
Roof Type Metal
Attached Garage true
Total Parking Spaces 2
Building
Lot Description Standard Lot 6000-9999 SF, Garden, R.V. Parking, Cul-De-Sac, Auto Sprinkler System, Full Sprinkler System
Faces Idaho Ave West to Sunset Dr. South to SW 4th Ave., West to SW 19th Street, South to Skyhawk Dr. South to property
Foundation Crawl Space
Water City Service
Level or Stories One
Structure Type Frame
New Construction No
Schools
Elementary Schools Alameda
High Schools Ontario
School District Ontario School District 8C
Others
Tax ID Map 18S4708AB Lot # 4100
Ownership Fee Simple
Acceptable Financing Cash, Conventional, FHA, VA Loan
Listing Terms Cash, Conventional, FHA, VA Loan
Read Less

© 2025 Intermountain Multiple Listing Service, Inc. All rights reserved.




