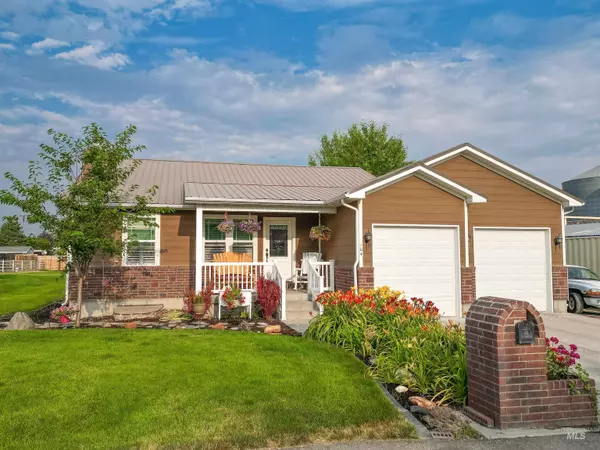For more information regarding the value of a property, please contact us for a free consultation.
104 4th Ave West Declo, ID 83323
Want to know what your home might be worth? Contact us for a FREE valuation!

Our team is ready to help you sell your home for the highest possible price ASAP
Key Details
Property Type Single Family Home
Sub Type Single Family Residence
Listing Status Sold
Purchase Type For Sale
Square Footage 2,344 sqft
Price per Sqft $187
Subdivision Declo
MLS Listing ID 98918715
Sold Date 08/30/24
Bedrooms 4
HOA Y/N No
Abv Grd Liv Area 1,200
Year Built 2015
Annual Tax Amount $1,133
Tax Year 2023
Lot Size 0.390 Acres
Acres 0.39
Property Sub-Type Single Family Residence
Source IMLS 2
Property Description
Tucked just off of Main St in Declo is this beautiful rambler-style home. Built in 2015, it features 4 bedrooms and 2 baths. This home has been meticulously maintained and shows real pride of ownership. The main floor flows well with a large living room, eat-in kitchen, pantry, laundry/mud room, bright sunroom, master bedroom/bath, and a large two car garage with a bonus workshop/storage area. Downstairs is a fully-finished basement with a large recreation room (perfect for movie nights!) and three cozy bedrooms. The landscaping is wonderful and the backyard is huge for a lot in town, with loads of potential to customize. Declo schools are located within walking distance. Come enjoy living in this quaint little town. Give your agent a call to schedule a private showing ASAP!
Location
State ID
County Cassia
Area Burley-Rupert-Minicassia - 2005
Direction From Burley, east on Hwy 81 to Declo, Right on 4th St
Rooms
Primary Bedroom Level Main
Master Bedroom Main
Main Level Bedrooms 1
Bedroom 2 Lower
Bedroom 3 Lower
Bedroom 4 Lower
Living Room Main
Kitchen Main Main
Interior
Interior Features Bath-Master, Bed-Master Main Level, Rec/Bonus, Walk-In Closet(s), Pantry, Granite Counters
Heating Electric, Wall Furnace
Cooling Wall/Window Unit(s)
Flooring Tile, Carpet
Fireplaces Type Wood Burning Stove
Fireplace Yes
Appliance Dishwasher, Disposal, Microwave, Oven/Range Freestanding, Gas Range
Exterior
Garage Spaces 2.0
Fence Wood
Community Features Single Family
Utilities Available Sewer Connected
Roof Type Metal
Street Surface Paved
Attached Garage true
Total Parking Spaces 2
Building
Lot Description 10000 SF - .49 AC, Manual Sprinkler System
Faces From Burley, east on Hwy 81 to Declo, Right on 4th St
Water City Service
Level or Stories Single with Below Grade
Structure Type Wood Siding
New Construction No
Schools
Elementary Schools Declo
High Schools Declo
School District Cassia Joint District #151
Others
Tax ID RP10S24E278990
Ownership Fee Simple
Acceptable Financing Cash, Conventional, FHA, USDA Loan, VA Loan
Listing Terms Cash, Conventional, FHA, USDA Loan, VA Loan
Read Less

© 2025 Intermountain Multiple Listing Service, Inc. All rights reserved.




