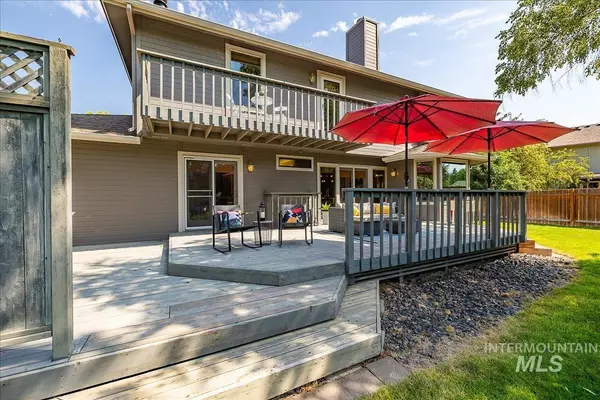For more information regarding the value of a property, please contact us for a free consultation.
11075 W Edgehill Dr Boise, ID 83709
Want to know what your home might be worth? Contact us for a FREE valuation!

Our team is ready to help you sell your home for the highest possible price ASAP
Key Details
Property Type Single Family Home
Sub Type Single Family Residence
Listing Status Sold
Purchase Type For Sale
Square Footage 2,780 sqft
Price per Sqft $197
Subdivision Brookhollow
MLS Listing ID 98919697
Sold Date 09/03/24
Bedrooms 3
HOA Y/N No
Abv Grd Liv Area 2,120
Originating Board IMLS 2
Year Built 1988
Annual Tax Amount $2,533
Tax Year 2023
Lot Size 0.339 Acres
Acres 0.339
Property Sub-Type Single Family Residence
Property Description
Welcome to this beautifully maintained property featuring a spacious 480 sq ft deck, shaded by lovely trees, perfect for family and friend gatherings. With ample space, you can build a pool, a workshop, or store your recreational toys. The home has newer windows and newer exterior paint. The living room, with its vaulted beamed ceiling, is filled with natural light. The kitchen nook and dining room offer delightful views of the park-like surroundings.The 660 sq ft basement, already plumbed for a bathroom and piped for a wood-burning stove, is ready for your personal touch, offering potential for a recreation area or additional bedrooms. The primary bedroom is a peaceful retreat with a private balcony to enjoy your morning beverage while overlooking the scenic backyard. Centrally located on a quiet street, this home provides easy access to amenities, combining tranquility and convenience in one perfect package.
Location
State ID
County Ada
Area Boise West - 0600
Zoning City of Boise-R-1C
Direction W on Franklin, S on Five Mile, R on W. Highmont Dr., L on W. Edgehill
Rooms
Family Room Upper
Primary Bedroom Level Upper
Master Bedroom Upper
Main Level Bedrooms 2
Bedroom 2 Main
Bedroom 3 Main
Family Room Upper
Interior
Interior Features Bath-Master, Guest Room, Formal Dining, Family Room, Central Vacuum Plumbed, Breakfast Bar, Pantry, Laminate Counters
Heating Forced Air, Natural Gas
Cooling Central Air
Flooring Hardwood, Tile, Carpet, Vinyl
Fireplaces Number 1
Fireplaces Type One
Fireplace Yes
Appliance Gas Water Heater, Tank Water Heater, Dishwasher, Disposal, Double Oven, Oven/Range Freestanding, Refrigerator, Washer, Dryer
Exterior
Garage Spaces 3.0
Fence Full, Wood
Community Features Single Family
Utilities Available Sewer Connected, Cable Connected
Roof Type Architectural Style
Street Surface Paved
Attached Garage true
Total Parking Spaces 3
Building
Lot Description 10000 SF - .49 AC, Garden, Chickens, Auto Sprinkler System, Full Sprinkler System
Faces W on Franklin, S on Five Mile, R on W. Highmont Dr., L on W. Edgehill
Water City Service
Level or Stories Two Story w/ Below Grade
Structure Type Brick,Frame
New Construction No
Schools
Elementary Schools Ustick
High Schools Centennial
School District West Ada School District
Others
Tax ID R1096200355
Ownership Fee Simple
Acceptable Financing Cash, Conventional, FHA, VA Loan
Listing Terms Cash, Conventional, FHA, VA Loan
Read Less

© 2025 Intermountain Multiple Listing Service, Inc. All rights reserved.




