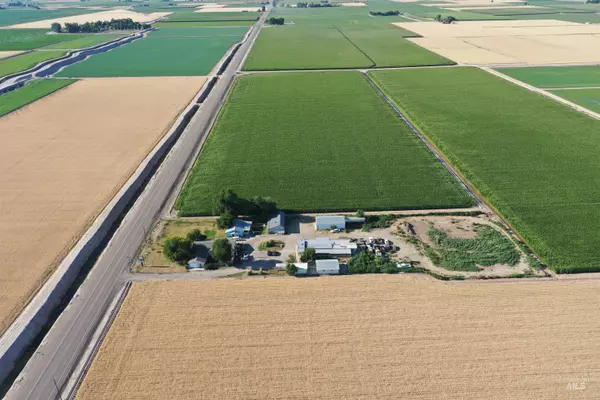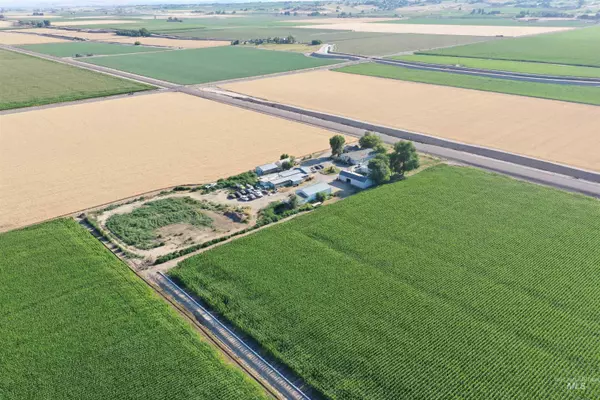For more information regarding the value of a property, please contact us for a free consultation.
3616 Highway 201 Ontario, OR 97914
Want to know what your home might be worth? Contact us for a FREE valuation!

Our team is ready to help you sell your home for the highest possible price ASAP
Key Details
Property Type Single Family Home
Sub Type Single Family w/ Acreage
Listing Status Sold
Purchase Type For Sale
Square Footage 3,564 sqft
Price per Sqft $147
Subdivision 0 Not Applicable
MLS Listing ID 98898618
Sold Date 09/06/24
Style Manufactured House,Manufactured Home on Fnd
Bedrooms 7
HOA Y/N No
Abv Grd Liv Area 2,544
Originating Board IMLS 2
Year Built 1998
Annual Tax Amount $4,343
Tax Year 2022
Lot Size 2.830 Acres
Acres 2.83
Property Sub-Type Single Family w/ Acreage
Property Description
THREE ADDRESSES HERE AND LOTS OF POSSIBILITIES. This property has an array of useful buildings. It features two homes, two big shops, a dog shelter that features 51 dog pens, and dog grooming building for your doggy business. There is 2 wells, 2 septic systems, nearly 3 acres, and pasture for your horses. The main home is a triple wide on foundation, FRESHLY cleaned with new interior paint, 4 bed/2bath, exterior just painted, new 3/4" hardwood flooring, big deck for BBQs, master w/walk-in closet and new carpet, new roof, with attached 2 car garage. The rental unit is a 1,020sf home w/3bed/1bath, covered deck, and its own private yard. 56x29 shop w/new metal roof and 50x30 tin shop that'll fit an RV. Both shops have power. The dog kennel was previously used as a dog shelter contracted by the county/city. 3 separate power meters, 2 gas meters, 3 addresses 3616 (dog shelter), 3618 (little blue house) and 3620 (triple wide).
Location
State OR
County Malheur
Area Ontario - 1600
Direction From Ontario, OR SW 4th Ave, S on Hwy 201 for 5 Miles, Property to East
Rooms
Other Rooms Corral(s), Sep. Detached Dwelling, Sep. Detached w/Kitchen, Separate Living Quarters
Primary Bedroom Level Main
Master Bedroom Main
Main Level Bedrooms 7
Bedroom 2 Main
Bedroom 3 Main
Bedroom 4 Main
Living Room Main
Dining Room Main Main
Kitchen Main Main
Interior
Interior Features Bathroom, Sink, Bath-Master, Bed-Master Main Level, Den/Office, Two Kitchens, Walk-In Closet(s), Breakfast Bar, Pantry, Kitchen Island, Laminate Counters
Heating Forced Air, Natural Gas, Heat Pump, Ductless/Mini Split
Cooling Central Air, Ductless/Mini Split
Flooring Hardwood, Tile, Carpet, Vinyl Sheet
Fireplaces Number 1
Fireplaces Type One
Fireplace Yes
Appliance Dishwasher, Disposal, Microwave, Oven/Range Freestanding, Refrigerator, Water Softener Owned
Exterior
Garage Spaces 2.0
Fence Partial, Metal, Wire, Wood
Community Features 2-4 Units
Utilities Available Electricity Connected, Water Connected
Roof Type Composition,Metal
Porch Covered Patio/Deck
Attached Garage true
Total Parking Spaces 2
Building
Lot Description 1 - 4.99 AC, Dog Run, Garden, Horses, R.V. Parking, Chickens, Auto Sprinkler System
Faces From Ontario, OR SW 4th Ave, S on Hwy 201 for 5 Miles, Property to East
Foundation Crawl Space
Sewer Septic Tank
Water Well
Level or Stories One
Structure Type Frame,Wood Siding
New Construction No
Schools
Elementary Schools Cairo
High Schools Ontario
School District Ontario School District 8C
Others
Tax ID 18S4732 900
Ownership Fee Simple
Acceptable Financing Cash, Consider All, Conventional, Owner Will Carry
Listing Terms Cash, Consider All, Conventional, Owner Will Carry
Read Less

© 2025 Intermountain Multiple Listing Service, Inc. All rights reserved.




