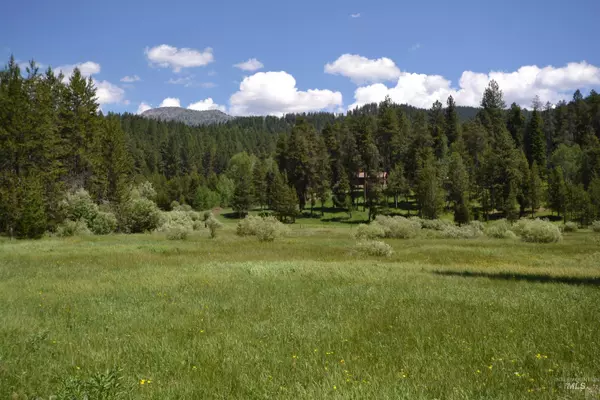For more information regarding the value of a property, please contact us for a free consultation.
295 Ashton Lane Mccall, ID 83638
Want to know what your home might be worth? Contact us for a FREE valuation!

Our team is ready to help you sell your home for the highest possible price ASAP
Key Details
Property Type Single Family Home
Sub Type Single Family w/ Acreage
Listing Status Sold
Purchase Type For Sale
Square Footage 2,322 sqft
Price per Sqft $553
Subdivision Ashton
MLS Listing ID 98920685
Sold Date 09/06/24
Bedrooms 3
HOA Y/N No
Abv Grd Liv Area 2,322
Originating Board IMLS 2
Year Built 2024
Annual Tax Amount $709
Tax Year 2023
Lot Size 7.650 Acres
Acres 7.65
Property Sub-Type Single Family w/ Acreage
Property Description
7.65 acres in an ideal location! Three bedrooms and 3 baths on a single level with a 1336 Square foot attached garage. A gourmet kitchen in the great room with a dual fuel oven, granite counters a wine fridge and a bar sink. The primary suite has access to the covered deck with the hot tub wiring in place; an ensuite bath and a huge walk in closet. Plenty of space for RV parking and 220v in the garage. At the base of Jughandle and kitty corner to Jug Mtn Ranch, you will have easy access to golf, mountain biking, Nordic skiing & snowshoeing, plus accessing Public Land from either Potter Lane or Paddy Flat. Only 10 minutes to McCall & Payette Lake with views of Jughandle, the Long Valley and the Mountains to the West make this parcel truly special. If driving by, please do not drive down the neighbor's driveway at 291 Ashton Lane. Could be sold furnished & turn-key.
Location
State ID
County Valley
Area Mccall - 1800
Direction Hwy 55; East on East Lakefork Rd; S on Farm to Market Rd. E on Ashton Lane; Driveway is due east at the 90 degree bend in Ashton Ln. Please do not go down adjacent driveway to the south - 291 Ashton
Rooms
Primary Bedroom Level Main
Master Bedroom Main
Main Level Bedrooms 3
Bedroom 2 Main
Bedroom 3 Main
Interior
Interior Features Bath-Master, Bed-Master Main Level, Split Bedroom, Great Room, Dual Vanities, Walk-In Closet(s), Pantry, Kitchen Island, Quartz Counters
Heating Heated, Electric, Forced Air
Cooling Central Air
Flooring Concrete, Carpet
Fireplaces Number 1
Fireplaces Type One, Propane
Fireplace Yes
Appliance Electric Water Heater, Tank Water Heater, Dishwasher, Disposal, Microwave, Oven/Range Built-In, Refrigerator, Washer, Dryer
Exterior
Garage Spaces 4.0
Fence Partial, Wire
Community Features Single Family
Utilities Available Electricity Connected
Roof Type Composition
Street Surface Paved
Porch Covered Patio/Deck
Attached Garage true
Total Parking Spaces 4
Building
Lot Description 5 - 9.9 Acres, Horses, R.V. Parking, Views, Chickens, Winter Access
Faces Hwy 55; East on East Lakefork Rd; S on Farm to Market Rd. E on Ashton Lane; Driveway is due east at the 90 degree bend in Ashton Ln. Please do not go down adjacent driveway to the south - 291 Ashton
Foundation Crawl Space
Sewer Septic Tank
Water Well
Level or Stories One
Structure Type Insulation,Frame,HardiPlank Type
New Construction No
Schools
Elementary Schools Donnelly
High Schools Mccall Donnelly
School District Mccall-Donnelly Joint District #421
Others
Tax ID RP0072600000010
Ownership Fee Simple
Acceptable Financing Cash, Conventional
Listing Terms Cash, Conventional
Read Less

© 2025 Intermountain Multiple Listing Service, Inc. All rights reserved.




