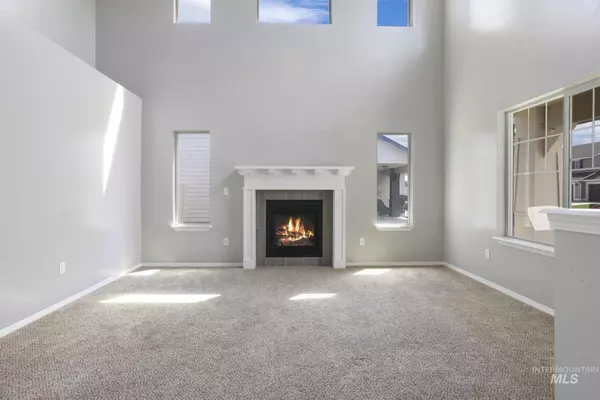For more information regarding the value of a property, please contact us for a free consultation.
810 Grizzly Dr Twin Falls, ID 83301
Want to know what your home might be worth? Contact us for a FREE valuation!

Our team is ready to help you sell your home for the highest possible price ASAP
Key Details
Property Type Single Family Home
Sub Type Single Family Residence
Listing Status Sold
Purchase Type For Sale
Square Footage 2,576 sqft
Price per Sqft $197
Subdivision Grandview Estates (Twin Falls)
MLS Listing ID 98913946
Sold Date 09/13/24
Bedrooms 4
HOA Fees $9/ann
HOA Y/N Yes
Abv Grd Liv Area 2,576
Originating Board IMLS 2
Year Built 2019
Annual Tax Amount $3,797
Tax Year 2023
Lot Size 7,405 Sqft
Acres 0.17
Property Sub-Type Single Family Residence
Property Description
Welcome to your new home in the heart of NW Twin Falls! This lovely house is perfectly located near Rock Creek Elementary, Gem Prep, the hospital, the farmer's market, and the scenic Canyon Rim Trail. With 4 bedrooms, 2.5 bathrooms, 2 cozy living rooms, and a three-car garage, this 2,576 sq ft home offers both style and practicality. The master suite is a true retreat, featuring a private bathroom and a spacious walk-in closet. The fully landscaped yard comes with an automatic sprinkler system, making yard maintenance a breeze. Enjoy the perfect blend of comfort and convenience in a place you'll be proud to call home. call your agent today and schedule a private tour
Location
State ID
County Twin Falls
Area Twin Falls - 2015
Zoning Residential single/duplex
Direction W Poleline, N on Grandview, E on Federation, S on Boulder Mountain, E on Grizzly Drive
Rooms
Family Room Main
Primary Bedroom Level Upper
Master Bedroom Upper
Main Level Bedrooms 1
Bedroom 2 Upper
Bedroom 3 Upper
Bedroom 4 Main
Living Room Main
Family Room Main
Interior
Interior Features Bath-Master, Family Room, Great Room, Walk-In Closet(s), Pantry, Kitchen Island
Heating Forced Air, Natural Gas
Cooling Central Air
Flooring Carpet
Fireplaces Type Gas
Fireplace Yes
Appliance Gas Water Heater, Dishwasher, Disposal, Microwave, Gas Range
Exterior
Garage Spaces 3.0
Fence Vinyl
Community Features Single Family
Utilities Available Sewer Connected, Cable Connected, Broadband Internet
Roof Type Composition
Attached Garage true
Total Parking Spaces 3
Building
Lot Description Standard Lot 6000-9999 SF, Sidewalks, Canyon Rim, Auto Sprinkler System, Full Sprinkler System, Pressurized Irrigation Sprinkler System
Faces W Poleline, N on Grandview, E on Federation, S on Boulder Mountain, E on Grizzly Drive
Foundation Crawl Space
Water City Service
Level or Stories Two
Structure Type Frame,HardiPlank Type
New Construction No
Schools
Elementary Schools Rock Creek
High Schools Canyon Ridge
School District Twin Falls School District #411
Others
Tax ID RPT22640070110A
Ownership Fee Simple
Acceptable Financing Cash, Conventional, 1031 Exchange, FHA, VA Loan
Listing Terms Cash, Conventional, 1031 Exchange, FHA, VA Loan
Read Less

© 2025 Intermountain Multiple Listing Service, Inc. All rights reserved.




