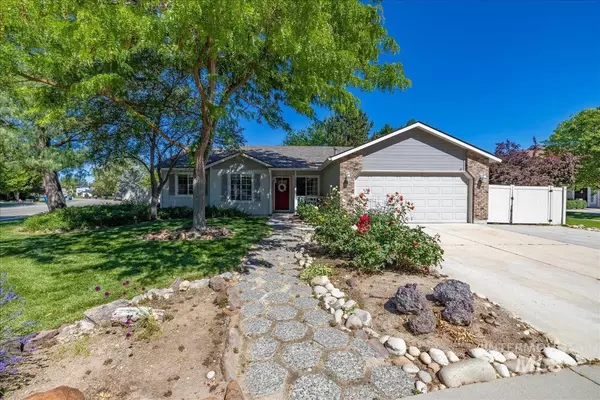For more information regarding the value of a property, please contact us for a free consultation.
1776 E Birchwood Dr Eagle, ID 83616
Want to know what your home might be worth? Contact us for a FREE valuation!

Our team is ready to help you sell your home for the highest possible price ASAP
Key Details
Property Type Single Family Home
Sub Type Single Family Residence
Listing Status Sold
Purchase Type For Sale
Square Footage 1,401 sqft
Price per Sqft $356
Subdivision Edgewood Estate
MLS Listing ID 98916008
Sold Date 09/19/24
Bedrooms 3
HOA Fees $24/ann
HOA Y/N Yes
Abv Grd Liv Area 1,401
Originating Board IMLS 2
Year Built 1996
Annual Tax Amount $1,145
Tax Year 2023
Lot Size 9,844 Sqft
Acres 0.226
Property Sub-Type Single Family Residence
Property Description
PRICED BELOW RECENT APPRAISAL! WELCOME home to this truly special property, immaculately cared for & beautifully updated. This corner lot is wonderfully positioned next to the neighborhood's walking path & across the street from the Neighborhood's open park, offering privacy with only one neighbor. Peacefully entertain in your updated kitchen with stainless steel appliances & gorgeous granite countertops. Enjoy open spaces of a large Bonus Room to accomodate all of your hobbies surrounded by bright living areas highlighted by solar tubes & new light fixtures. Primp in your gorgeously remodeled bathroom & lounge in your private yard under the huge pergola amongst mature landscaping. Park your ATV's in the large shed w/ electrical and enjoy a spacious 3 car driveway with a 12x50' add'l RV/Toy Parking. A stone's throw from Downtown Eagle, Eagle Hills Golf Course, The Greenbelt, Guerber Park, Fenced Dog Park, Eagle Tennis Club & The Foothills, this home offers a perfect location for recreation and entertainment.
Location
State ID
County Ada
Area Eagle - 0900
Zoning City of Eagle-R-4
Direction From Hwy 55, N on Edgewood, R on Edgewood, R on Laurelwood, L on Birchwood
Rooms
Family Room Main
Other Rooms Storage Shed
Primary Bedroom Level Main
Master Bedroom Main
Main Level Bedrooms 3
Bedroom 2 Main
Bedroom 3 Main
Kitchen Main Main
Family Room Main
Interior
Interior Features Bath-Master, Bed-Master Main Level, Family Room, Rec/Bonus, Walk-In Closet(s), Breakfast Bar, Pantry, Granite Counters
Heating Forced Air, Natural Gas
Cooling Central Air
Flooring Hardwood, Carpet
Fireplace No
Window Features Skylight(s)
Appliance Gas Water Heater, Dishwasher, Disposal, Microwave, Oven/Range Freestanding, Refrigerator, Washer, Dryer, Gas Oven
Exterior
Garage Spaces 2.0
Fence Vinyl
Community Features Single Family
Utilities Available Sewer Connected, Cable Connected, Broadband Internet
Roof Type Architectural Style
Street Surface Paved
Accessibility Bathroom Bars
Handicap Access Bathroom Bars
Porch Covered Patio/Deck
Attached Garage true
Total Parking Spaces 2
Building
Lot Description Standard Lot 6000-9999 SF, Garden, R.V. Parking, Sidewalks, Corner Lot, Auto Sprinkler System, Full Sprinkler System
Faces From Hwy 55, N on Edgewood, R on Edgewood, R on Laurelwood, L on Birchwood
Foundation Crawl Space, Slab
Water City Service
Level or Stories One
Structure Type Brick,Wood Siding
New Construction No
Schools
Elementary Schools Seven Oaks
High Schools Eagle
School District West Ada School District
Others
Tax ID R2107300250
Ownership Fee Simple
Acceptable Financing Cash, Conventional, FHA, VA Loan
Listing Terms Cash, Conventional, FHA, VA Loan
Read Less

© 2025 Intermountain Multiple Listing Service, Inc. All rights reserved.




