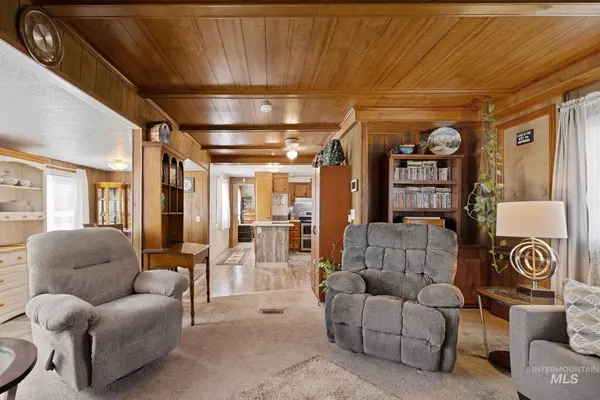For more information regarding the value of a property, please contact us for a free consultation.
15881 Purple Sage Road Trlr 42 Caldwell, ID 83607
Want to know what your home might be worth? Contact us for a FREE valuation!

Our team is ready to help you sell your home for the highest possible price ASAP
Key Details
Property Type Manufactured Home
Sub Type Mobile/Manu Rented Lot
Listing Status Sold
Purchase Type For Sale
Square Footage 1,050 sqft
Price per Sqft $80
Subdivision 0 Not Applicable
MLS Listing ID 98922531
Sold Date 09/20/24
Style Manufactured House,Mobile Home
Bedrooms 2
HOA Fees $695/mo
HOA Y/N Yes
Abv Grd Liv Area 1,050
Originating Board IMLS 2
Year Built 1981
Annual Tax Amount $50
Tax Year 2023
Property Sub-Type Mobile/Manu Rented Lot
Property Description
LENDER FINANCING OPTIONS AVAILABLE W/ AS LITTLE AS 5% DOWN! Charming, AFFORDABLE 2 bed/2 bath home. $695/month lot rent with W/S/T included. The master suite features a large soaker tub & an expansive closet, while the 2nd bedroom surprises w/ cleverly designed built-in drawers maximizing storage space. Living space exudes warmth & charm, complete w/ built-ins & a cozy pellet stove. This potentially fully-furnished home ensures immediate enjoyment, w/ modern updates including new windows, LVP flooring, granite counters, & a double-convection oven. Expanded living area w/ a 9 x 21 pop-out, complemented by outdoor delights including (3) sheds, over 300 sqft of covered front porch space, & an 80 sqft covered back porch. The property boasts a huge front yard, perfect for outdoor activities & relaxation. Practical additions such as a water filtration system & convenient garden boxes enhance the lifestyle offered by this exceptional property. Middleton Schools! Don't miss the opportunity to make this home yours!
Location
State ID
County Canyon
Area Caldwell Nw - 1275
Direction I84 exit 25, E on Hwy 44, N on Old Hwy 30, W on Purple Sage Rd to Purple Sage Manor
Rooms
Other Rooms Storage Shed
Primary Bedroom Level Main
Master Bedroom Main
Main Level Bedrooms 2
Bedroom 2 Main
Interior
Interior Features Bath-Master, Bed-Master Main Level, Split Bedroom, Family Room, Walk-In Closet(s), Breakfast Bar, Pantry, Kitchen Island, Granite Counters
Heating Electric, Forced Air
Cooling Central Air
Flooring Carpet, Vinyl
Fireplaces Type Pellet Stove
Fireplace Yes
Appliance Electric Water Heater, Dishwasher, Disposal, Double Oven, Oven/Range Freestanding, Refrigerator, Washer, Dryer
Exterior
Community Features Mobile Home Park
Utilities Available Cable Connected, Broadband Internet
Roof Type Metal
Porch Covered Patio/Deck
Building
Lot Description Sm Lot 5999 SF, Garden, Golf Course, Irrigation Available, Cul-De-Sac, Manual Sprinkler System, Irrigation Sprinkler System
Faces I84 exit 25, E on Hwy 44, N on Old Hwy 30, W on Purple Sage Rd to Purple Sage Manor
Foundation Crawl Space
Sewer Septic Tank
Water Shared Well
Level or Stories One
Structure Type Metal Siding
New Construction No
Schools
Elementary Schools Purple Sage
High Schools Middleton
School District Middleton School District #134
Others
Tax ID T7044600000
Ownership Fee Simple
Acceptable Financing Cash, Conventional, Owner Will Carry, Private Financing Available, Other
Listing Terms Cash, Conventional, Owner Will Carry, Private Financing Available, Other
Read Less

© 2025 Intermountain Multiple Listing Service, Inc. All rights reserved.




