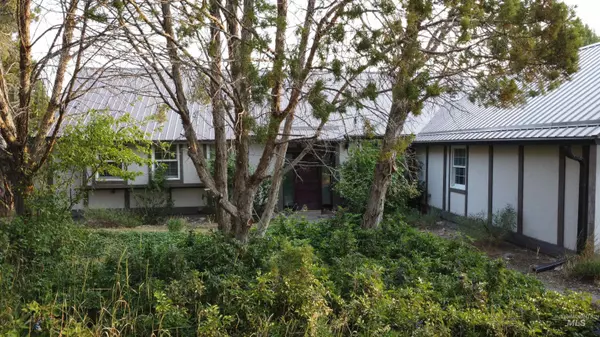For more information regarding the value of a property, please contact us for a free consultation.
1300 Cedar Lane Pocatello, ID 83204
Want to know what your home might be worth? Contact us for a FREE valuation!

Our team is ready to help you sell your home for the highest possible price ASAP
Key Details
Property Type Single Family Home
Sub Type Single Family w/ Acreage
Listing Status Sold
Purchase Type For Sale
Square Footage 3,380 sqft
Price per Sqft $100
Subdivision Mountain Shadow
MLS Listing ID 98918966
Sold Date 09/23/24
Bedrooms 3
HOA Y/N No
Abv Grd Liv Area 1,352
Originating Board IMLS 2
Year Built 1976
Annual Tax Amount $2,993
Tax Year 2023
Lot Size 1.030 Acres
Acres 1.03
Property Sub-Type Single Family w/ Acreage
Property Description
Nestled in the junipers on a secluded, dead-end lane on just over a 1-acre lot with great views. Here is your chance to make this property your own! This great fixer-upper gives you a bit of elbow room with lots of potential! 3 bed, 2 bath home with vaulted ceilings in living/dining room, large deck off of dining room and walk-out basement. Other amenities include a metal roof, newer gas forced air furnace, water softener, open hearth fireplace in living room, high-efficiency woodstove in family room, garden shed, and 2 RV parking spots. Possible deer sightings!
Location
State ID
County Bannock
Area Out Of Area - 2000
Direction I-15 to S 5th Ext, S on 5th, R to S Valley Connector, L Bannock Hwy, R Country Club, R Mtn Shadows, R Pinyon, R Cedar Ln.
Rooms
Family Room Lower
Other Rooms Storage Shed
Basement Daylight, Walk-Out Access
Primary Bedroom Level Main
Master Bedroom Main
Main Level Bedrooms 3
Bedroom 2 Main
Bedroom 3 Main
Living Room Main
Kitchen Main Main
Family Room Lower
Interior
Interior Features Bath-Master, Bed-Master Main Level, Family Room, Breakfast Bar, Pantry
Heating Forced Air, Natural Gas, Wood
Flooring Hardwood, Tile, Carpet
Fireplaces Number 2
Fireplaces Type Other, Two, Wood Burning Stove
Fireplace Yes
Appliance Gas Water Heater, Dishwasher, Oven/Range Built-In, Water Softener Owned
Exterior
Garage Spaces 2.0
Community Features Single Family
Roof Type Metal
Street Surface Paved
Attached Garage true
Total Parking Spaces 2
Building
Lot Description 1 - 4.99 AC, R.V. Parking, Views, Steep Slope, Wooded, Winter Access, Manual Sprinkler System
Faces I-15 to S 5th Ext, S on 5th, R to S Valley Connector, L Bannock Hwy, R Country Club, R Mtn Shadows, R Pinyon, R Cedar Ln.
Sewer Septic Tank
Water City Service
Level or Stories Single with Below Grade
Structure Type HardiPlank Type
New Construction No
Schools
Elementary Schools Indian Hills
High Schools Pocatello
School District Pocatello School District #25
Others
Tax ID RPMSH001300
Ownership Fee Simple,Fractional Ownership: No
Acceptable Financing Cash, Conventional
Listing Terms Cash, Conventional
Read Less

© 2025 Intermountain Multiple Listing Service, Inc. All rights reserved.




