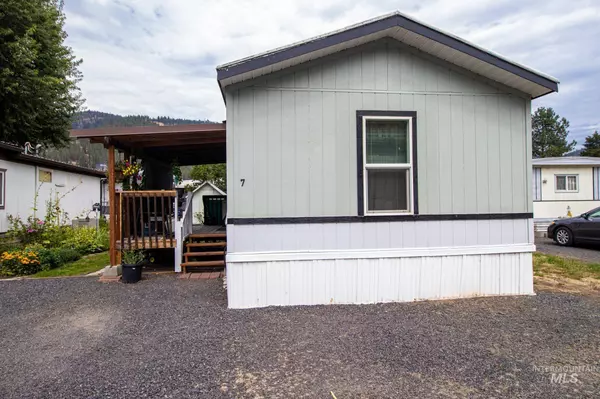For more information regarding the value of a property, please contact us for a free consultation.
7 Twilight Drive Orofino, ID 83544
Want to know what your home might be worth? Contact us for a FREE valuation!

Our team is ready to help you sell your home for the highest possible price ASAP
Key Details
Property Type Manufactured Home
Sub Type Mobile/Manu Rented Lot
Listing Status Sold
Purchase Type For Sale
Square Footage 1,072 sqft
Price per Sqft $64
Subdivision 0 Not Applicable
MLS Listing ID 98920522
Sold Date 09/27/24
Style Manufactured House
Bedrooms 2
HOA Y/N No
Abv Grd Liv Area 1,072
Originating Board IMLS 2
Year Built 1999
Annual Tax Amount $89
Tax Year 2023
Property Sub-Type Mobile/Manu Rented Lot
Property Description
Welcome to this charming well maintained two bedroom, two bath manufactured home on a rented lot located in Clearwater Court! The home features an open concept layout with a spacious master bedroom complete with a walk-in closet and ensuite bathroom on one end, while the guest bedroom and bathroom are located on the opposite end for added privacy. Enjoy the peace of mind of a new roof installed in 2023, new double pane windows in 2022, as well as a covered deck, room for garden area and shed for all your storage needs. Conveniently situated near the picturesque Clearwater River in Orofino, Idaho this home offers easy access to all amenities and attractions the area has to offer. Buyers will need to be preapproved with an application through Clearwater Court. The current lot rent is $330, which includes water, sewer, and garbage services. This home can be moved, however buyer would be responsible for all associated expenses. Don't miss out on this opportunity to own this cozy home!
Location
State ID
County Clearwater
Area Clearwater County - 2095
Direction From Orofino take US-12 W for 4.1 miles, Turn R onto Twilight Dr, Destination will be on the right.
Rooms
Other Rooms Storage Shed
Primary Bedroom Level Main
Master Bedroom Main
Main Level Bedrooms 2
Bedroom 2 Main
Living Room Main
Kitchen Main Main
Interior
Interior Features Bed-Master Main Level, Walk-In Closet(s), Kitchen Island, Laminate Counters, Wood/Butcher Block Counters
Heating Electric, Forced Air
Cooling Central Air
Flooring Carpet, Laminate
Fireplace No
Appliance Electric Water Heater, Dishwasher, Oven/Range Freestanding, Washer, Dryer
Exterior
Utilities Available Sewer Connected, Broadband Internet
Roof Type Other
Porch Covered Patio/Deck
Building
Lot Description Garden
Faces From Orofino take US-12 W for 4.1 miles, Turn R onto Twilight Dr, Destination will be on the right.
Water City Service
Level or Stories One
New Construction No
Schools
Elementary Schools Orofino Elementary
High Schools Orofino High School
School District Joint School District #171 (Orofino)
Others
Tax ID MH P0CWTR000270 A
Ownership Fee Simple
Acceptable Financing Cash, Conventional
Listing Terms Cash, Conventional
Read Less

© 2025 Intermountain Multiple Listing Service, Inc. All rights reserved.




