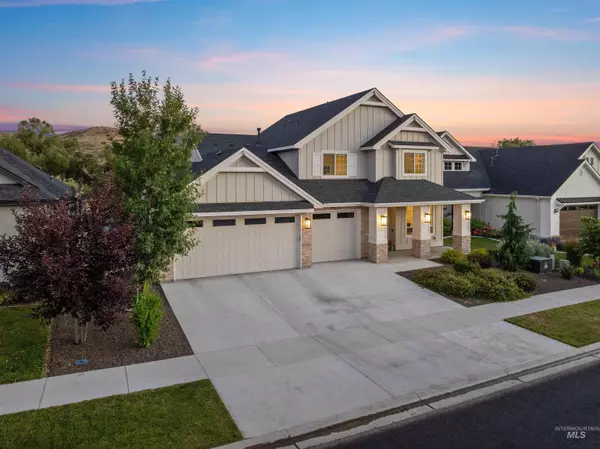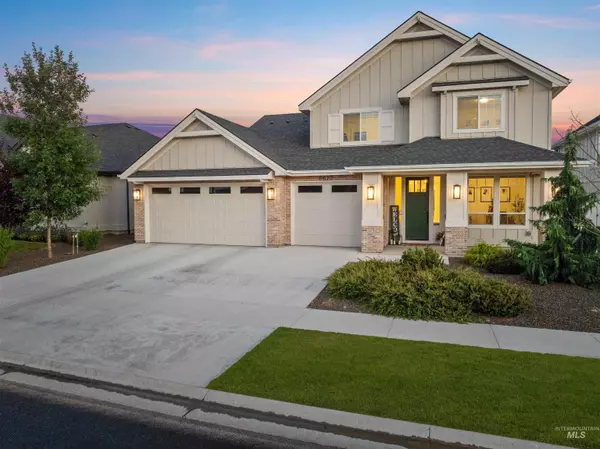For more information regarding the value of a property, please contact us for a free consultation.
8677 W Suttle Lake Dr Boise, ID 83714
Want to know what your home might be worth? Contact us for a FREE valuation!

Our team is ready to help you sell your home for the highest possible price ASAP
Key Details
Property Type Single Family Home
Sub Type Single Family Residence
Listing Status Sold
Purchase Type For Sale
Square Footage 2,653 sqft
Price per Sqft $339
Subdivision Dry Creek Ranch
MLS Listing ID 98917029
Sold Date 10/04/24
Bedrooms 4
HOA Fees $110/ann
HOA Y/N Yes
Abv Grd Liv Area 2,653
Originating Board IMLS 2
Year Built 2020
Annual Tax Amount $2,879
Tax Year 2023
Lot Size 9,583 Sqft
Acres 0.22
Property Sub-Type Single Family Residence
Property Description
Situated on the most desirable "Creekside" of the ever popular Dry Creek Ranch, sits this charming modern farmhouse on a considerably sized lot. Inside, a convenient floor plan benefiting from the master bedroom on the main level with a bathroom suite boasting dual shower heads, dual vanities, and an abundance of space. Impeccable finishes throughout, from cabinetry, accents walls, brick finishes, to the main level office featuring custom steel and glass doors. Upstairs features an expansive bonus room with ample additional space for entertaining. The fully covered patio overlooks an expansive rear yard abutting the walking path and creek. Enjoy the multitude of amenities Dry Creek Ranch has to offer, including: an exquisite community pool, clubhouse, equestrian center, and quick access to a multitude of trails.
Location
State ID
County Ada
Area Boise Nw - 0800
Direction N on Hwy. 55, E on Brookside Ln., S on Spring Creek Way, E on Suttle Lake
Rooms
Other Rooms Storage Shed
Primary Bedroom Level Main
Master Bedroom Main
Main Level Bedrooms 2
Bedroom 2 Upper
Bedroom 3 Upper
Bedroom 4 Main
Living Room Main
Kitchen Main Main
Interior
Interior Features Bath-Master, Den/Office, Family Room, Great Room, Rec/Bonus, Dual Vanities, Central Vacuum Plumbed, Walk-In Closet(s), Pantry, Kitchen Island, Quartz Counters
Heating Forced Air, Natural Gas, Hot Water
Cooling Central Air
Flooring Carpet
Fireplaces Number 1
Fireplaces Type One, Gas
Fireplace Yes
Appliance Gas Water Heater, Tank Water Heater, Dishwasher, Disposal, Double Oven, Microwave, Oven/Range Built-In, Refrigerator, Gas Range
Exterior
Garage Spaces 3.0
Fence Vinyl
Pool Community
Community Features Single Family
Utilities Available Sewer Connected
Roof Type Composition
Street Surface Paved
Porch Covered Patio/Deck
Attached Garage true
Total Parking Spaces 3
Building
Lot Description Standard Lot 6000-9999 SF, Sidewalks, Views, Auto Sprinkler System, Drip Sprinkler System, Full Sprinkler System, Irrigation Sprinkler System
Faces N on Hwy. 55, E on Brookside Ln., S on Spring Creek Way, E on Suttle Lake
Foundation Crawl Space
Builder Name Biltmore
Water Community Service
Level or Stories Two
Structure Type Brick,Concrete
New Construction No
Schools
Elementary Schools Eagle Hills
High Schools Eagle
School District West Ada School District
Others
Tax ID R1936030280
Ownership Fee Simple
Acceptable Financing Cash, Conventional, FHA, VA Loan
Green/Energy Cert HERS Index Score, ENERGY STAR Certified Homes
Listing Terms Cash, Conventional, FHA, VA Loan
Read Less

© 2025 Intermountain Multiple Listing Service, Inc. All rights reserved.




