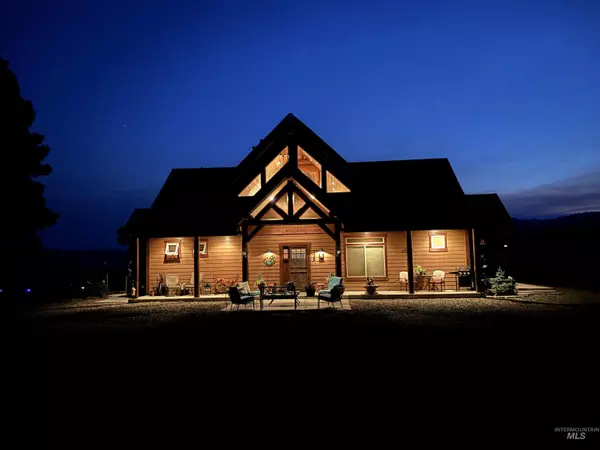For more information regarding the value of a property, please contact us for a free consultation.
175 Lantern Way Cascade, ID 83611
Want to know what your home might be worth? Contact us for a FREE valuation!

Our team is ready to help you sell your home for the highest possible price ASAP
Key Details
Property Type Single Family Home
Sub Type Single Family w/ Acreage
Listing Status Sold
Purchase Type For Sale
Square Footage 2,228 sqft
Price per Sqft $385
Subdivision Wilderness Lake Ranch
MLS Listing ID 98919621
Sold Date 10/04/24
Bedrooms 2
HOA Fees $33/ann
HOA Y/N Yes
Abv Grd Liv Area 2,228
Originating Board IMLS 2
Year Built 2007
Annual Tax Amount $1,239
Tax Year 2023
Lot Size 7.410 Acres
Acres 7.41
Property Sub-Type Single Family w/ Acreage
Property Description
Exception Quality, Custom built home with beautiful Log framed accents. High Vaulted wood ceilings, tile floors, an abundance of windows that take your eyes from a beautiful home onto the open views of High Valley. From Great room you have open site to Kitchen & dining room. Granite counter tops & Alder wood Cabinetry w/ door to patio w/ Pergola that is perfect for barbecue. The home has surround sound w/ exterior patio speakers, 3 patio areas in all. Master suite has private patio w/hot tub, step in tiled shower & walkncloset. The ample sized Loft makes a great third sleeping space for company. The Laundry room has an exterior door & stack washer/Dryer, central vacuum.The 40x58 shop/ garage has to side bays & parking space & side bays offer undercover snowmobile parking. 7 ac is fully fenced, your Horses are Welcome. Owners of properties in Wilderness Lake Ranch enjoy a private gated Lake w/ community Dock stocked w/ bass & trout. Abundance of side by side & snowmobiling trails, Close to two fishing ponds.
Location
State ID
County Valley
Community Gated
Area Cascade - 1810
Direction see agent comments
Rooms
Other Rooms Shop
Primary Bedroom Level Main
Master Bedroom Main
Main Level Bedrooms 2
Bedroom 2 Main
Kitchen Main Main
Interior
Interior Features Bed-Master Main Level, Split Bedroom, Great Room, Dual Vanities, Central Vacuum Plumbed, Walk-In Closet(s), Breakfast Bar, Pantry, Kitchen Island, Granite Counters
Heating Electric, Forced Air, Heat Pump, Wood
Cooling Central Air
Flooring Tile, Carpet
Fireplaces Type Insert, Wood Burning Stove
Fireplace Yes
Appliance Electric Water Heater, Tank Water Heater, Dishwasher, Disposal, Microwave, Oven/Range Built-In, Refrigerator, Washer, Dryer
Exterior
Garage Spaces 2.0
Carport Spaces 4
Fence Full, Fence/Livestock
Community Features Recreational
Utilities Available Electricity Connected, Cable Connected, Broadband Internet
Roof Type Composition,Architectural Style
Attached Garage false
Total Parking Spaces 6
Building
Lot Description 5 - 9.9 Acres, Garden, Horses, R.V. Parking, Views, Winter Access
Faces see agent comments
Foundation Crawl Space
Sewer Septic Tank
Water Well
Level or Stories Single w/ Upstairs Bonus Room
Structure Type Frame,Log,HardiPlank Type
New Construction No
Schools
Elementary Schools Ola
High Schools Emmett
School District Emmett Independent District #221
Others
Tax ID RP004560020060
Ownership Fee Simple
Acceptable Financing Cash, Conventional, VA Loan
Listing Terms Cash, Conventional, VA Loan
Read Less

© 2025 Intermountain Multiple Listing Service, Inc. All rights reserved.




