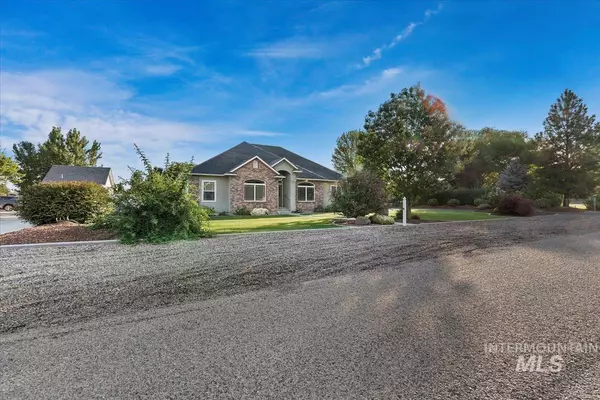For more information regarding the value of a property, please contact us for a free consultation.
2062 Shelley Dr Payette, ID 83661
Want to know what your home might be worth? Contact us for a FREE valuation!

Our team is ready to help you sell your home for the highest possible price ASAP
Key Details
Property Type Single Family Home
Sub Type Single Family Residence
Listing Status Sold
Purchase Type For Sale
Square Footage 1,986 sqft
Price per Sqft $327
Subdivision Vistair Sub
MLS Listing ID 98924069
Sold Date 10/07/24
Bedrooms 3
HOA Fees $36/ann
HOA Y/N Yes
Abv Grd Liv Area 1,986
Originating Board IMLS 2
Year Built 2002
Annual Tax Amount $2,218
Tax Year 2023
Lot Size 0.770 Acres
Acres 0.77
Property Sub-Type Single Family Residence
Property Description
Highly desirable single level home on spacious .77 ac lot with abundant space for all of your needs. Numerous upgrades include oak hardwood flooring, crown molding, charming fireplace, new HVAC '23, hot water heater '24 and Maytag kitchen appliances '21. Great spaces for your enjoyment with covered patio, beautiful grounds, including a separate fenced area for kids or pets, as well as vinyl 6' privacy fencing. Dream shop of 1296 total sf features two separate uses - a 24x36 shop which is heated and insulated. Second RV shop 26 x 36, 12' RV doors, 30 amp air compressor and high ceilings. Oversized attached 3-car garage offers expansive shelving, as well as a temperature controlled bonus room for any number of uses. Minutes to Scotch Pines Golf Course.
Location
State ID
County Payette
Area Payette - 1750
Zoning Payette A - Residential A
Direction W 184, N Hwy 90 into Payette, E 7th Ave, N Shelley
Rooms
Other Rooms Shop, Storage Shed
Primary Bedroom Level Main
Master Bedroom Main
Main Level Bedrooms 3
Bedroom 2 Main
Bedroom 3 Main
Living Room Main
Dining Room Main Main
Kitchen Main Main
Interior
Interior Features Bath-Master, Bed-Master Main Level, Split Bedroom, Formal Dining, Family Room, Walk-In Closet(s), Breakfast Bar, Pantry, Solid Surface Counters
Heating Heated, Forced Air, Natural Gas
Cooling Central Air
Flooring Concrete, Hardwood, Tile, Carpet
Fireplaces Number 1
Fireplaces Type Gas, One
Fireplace Yes
Appliance Gas Water Heater, Dishwasher, Disposal, Double Oven, Microwave, Oven/Range Freestanding, Refrigerator, Water Softener Owned
Exterior
Garage Spaces 6.0
Fence Full, Metal, Vinyl, Wood
Community Features Single Family
Utilities Available Sewer Connected, Electricity Connected, Cable Connected
Roof Type Composition
Street Surface Paved
Accessibility Bathroom Bars
Handicap Access Bathroom Bars
Porch Covered Patio/Deck
Attached Garage true
Total Parking Spaces 6
Building
Lot Description 1/2 - .99 AC, Dog Run, Garden, Irrigation Available, R.V. Parking, Rolling Slope, Auto Sprinkler System, Drip Sprinkler System, Full Sprinkler System, Pressurized Irrigation Sprinkler System
Faces W 184, N Hwy 90 into Payette, E 7th Ave, N Shelley
Foundation Crawl Space
Water City Service
Level or Stories One
Structure Type Insulation,Brick,Frame,Wood Siding
New Construction No
Schools
Elementary Schools Payette
High Schools Payette
School District Payette School District #371
Others
Tax ID P18910050020
Ownership Fee Simple
Acceptable Financing Cash, Conventional
Listing Terms Cash, Conventional
Read Less

© 2025 Intermountain Multiple Listing Service, Inc. All rights reserved.




