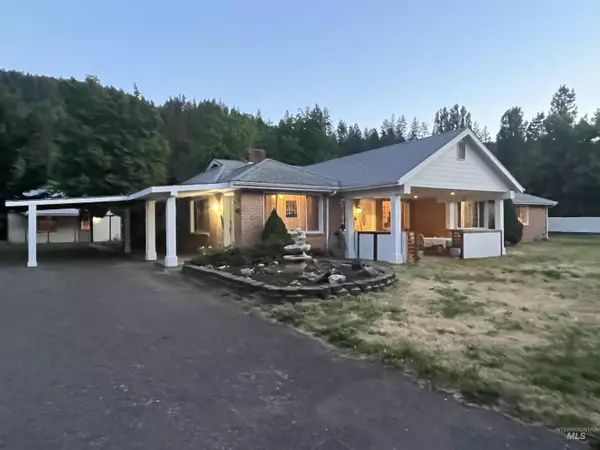For more information regarding the value of a property, please contact us for a free consultation.
139 113th Street Orofino, ID 83544
Want to know what your home might be worth? Contact us for a FREE valuation!

Our team is ready to help you sell your home for the highest possible price ASAP
Key Details
Property Type Single Family Home
Sub Type Single Family Residence
Listing Status Sold
Purchase Type For Sale
Square Footage 3,808 sqft
Price per Sqft $119
Subdivision 0 Not Applicable
MLS Listing ID 98915567
Sold Date 10/17/24
Style Patio Home
Bedrooms 3
HOA Y/N No
Abv Grd Liv Area 3,040
Originating Board IMLS 2
Year Built 1946
Annual Tax Amount $5,534
Tax Year 2023
Lot Size 0.300 Acres
Acres 0.3
Property Sub-Type Single Family Residence
Property Description
Enjoy creature comforts in this gorgeous Single Level, Solid-Masonry custom-built Home. Meticulous craftsmanship is apparent in every detail: including the expansive open floor plan with 2 living rooms, coffered ceilings, beautiful oak hardwood floors. The centrally located kitchen boasts custom cabinetry, granite countertops, walk-in pantry, and it's right next to a cozy yet spacious covered patio. Perfect for entertaining! All 3 bedrooms have an adjoining ensuite, with the primary bedroom featuring a double vanity, jacuzzi tub, and walk in shower. Additionally, a separate detached dwelling features a large common space, a kitchenette, one bedroom and a full bath. Don't miss the large 30x40 detached 2-car shop/garage that can accommodate all your recreation toys you'll need when you live in such proximity to outdoor recreation! Just a stone's throw from world class fishing on the Clearwater River, and a short drive to hiking, hunting, and other exploring opportunities. You don't want to miss this stunner!
Location
State ID
County Clearwater
Area Clearwater County - 2095
Direction From hwy 12, turn onto 113th street. Driveway is immediately on R, just past dead end sign.
Rooms
Other Rooms Shop, Storage Shed, Sep. Detached Dwelling, Sep. Detached w/Kitchen, Separate Living Quarters
Primary Bedroom Level Main
Master Bedroom Main
Main Level Bedrooms 3
Bedroom 2 Main
Bedroom 3 Main
Interior
Interior Features Bathroom, Workbench, Bath-Master, Bed-Master Main Level, Guest Room, Den/Office, Formal Dining, Family Room, Great Room, Rec/Bonus, Dual Vanities, Walk-In Closet(s), Breakfast Bar, Pantry, Granite Counters
Heating Heated, Forced Air, Heat Pump, Oil, Wood
Cooling Central Air
Flooring Concrete, Hardwood, Tile, Marble
Fireplaces Type Wood Burning Stove
Fireplace Yes
Appliance Water Heater, Electric Water Heater, Tank Water Heater, Dishwasher, Disposal, Oven/Range Freestanding, Refrigerator
Exterior
Garage Spaces 2.0
Carport Spaces 1
Fence Partial, Wood
Community Features Single Family
Utilities Available Sewer Connected, Electricity Connected
Roof Type Composition
Street Surface Paved
Accessibility Handicapped, Accessible Hallway(s)
Handicap Access Handicapped, Accessible Hallway(s)
Porch Covered Patio/Deck
Attached Garage false
Total Parking Spaces 3
Building
Lot Description 10000 SF - .49 AC, Garden, Irrigation Available, R.V. Parking, Flood Plain, Auto Sprinkler System, Irrigation Sprinkler System
Faces From hwy 12, turn onto 113th street. Driveway is immediately on R, just past dead end sign.
Foundation Crawl Space
Water City Service, Well
Level or Stories One
Structure Type Insulation,Brick,Masonry
New Construction No
Schools
Elementary Schools Orofino Elementary
High Schools Orofino High School
School District Joint School District #171 (Orofino)
Others
Tax ID RPA1200001012A
Ownership Fee Simple
Acceptable Financing Cash, Conventional, FHA, VA Loan
Listing Terms Cash, Conventional, FHA, VA Loan
Read Less

© 2025 Intermountain Multiple Listing Service, Inc. All rights reserved.




