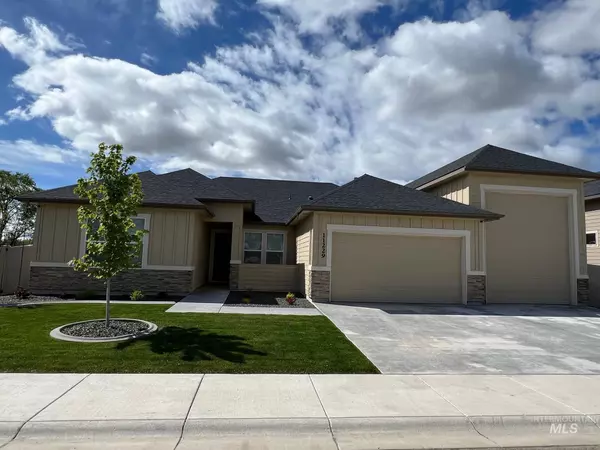For more information regarding the value of a property, please contact us for a free consultation.
11229 Red Mountain St. Caldwell, ID 83605
Want to know what your home might be worth? Contact us for a FREE valuation!

Our team is ready to help you sell your home for the highest possible price ASAP
Key Details
Property Type Single Family Home
Sub Type Single Family Residence
Listing Status Sold
Purchase Type For Sale
Square Footage 2,392 sqft
Price per Sqft $262
Subdivision Mandalay Ranch
MLS Listing ID 98919198
Sold Date 10/30/24
Bedrooms 4
HOA Fees $33/ann
HOA Y/N Yes
Abv Grd Liv Area 2,392
Originating Board IMLS 2
Year Built 2022
Annual Tax Amount $163
Tax Year 2023
Lot Size 8,712 Sqft
Acres 0.2
Property Sub-Type Single Family Residence
Property Description
Bring your toys to this former Sunrise Model Home! This stunning & FULLY CUSTOMIZED RV garage home with all the right touches. 4 bedrooms all on main level. Immaculate with tons of upgrades galore. Fully fenced & professionally landscaped. Gourmet dream kitchen with large walk-in pantry, huge island with Quartz countertops throughout. Spacious great room with amazing floor to ceiling fireplace & designer beamed ceiling. Guest suite with private bathroom. Master bath is a showstopper with gorgeous tub, walk-in shower & dual separate sinks & make-up vanity. Custom Bali blinds throughout. 25' 2 car garage & HUGE 45' RV bay fully painted & epoxy floors. Paved trail directly behind home with creek views. Minutes to restaurants, shopping, golfing, & biking. Too many upgrades to list. A MUST SEE!! Flood insurance may be required. All measurements & information is intended to be accurate however not guaranteed.
Location
State ID
County Canyon
Area Caldwell Nw - 1275
Direction From I-84, exit 29, E on Hwy 20/26, N on Middleton Rd, W on Red Mountain.
Rooms
Primary Bedroom Level Main
Master Bedroom Main
Main Level Bedrooms 4
Bedroom 2 Main
Bedroom 3 Main
Bedroom 4 Main
Kitchen Main Main
Interior
Interior Features Bath-Master, Bed-Master Main Level, Walk-In Closet(s), Breakfast Bar, Pantry
Heating Forced Air, Natural Gas
Cooling Central Air
Flooring Tile, Carpet
Fireplaces Number 1
Fireplaces Type Gas, One
Fireplace Yes
Appliance Gas Water Heater, Dishwasher, Disposal, Double Oven, Microwave, Oven/Range Built-In
Exterior
Garage Spaces 4.0
Fence Vinyl
Community Features Single Family
Utilities Available Sewer Connected, Cable Connected
Roof Type Architectural Style,Composition
Porch Covered Patio/Deck
Attached Garage true
Total Parking Spaces 4
Building
Lot Description Standard Lot 6000-9999 SF, Sidewalks, Auto Sprinkler System, Full Sprinkler System, Pressurized Irrigation Sprinkler System
Faces From I-84, exit 29, E on Hwy 20/26, N on Middleton Rd, W on Red Mountain.
Foundation Crawl Space
Builder Name SUNRISE HOMES
Water City Service
Level or Stories One
Structure Type Frame,Stone
New Construction No
Schools
Elementary Schools East Canyon
High Schools Ridgevue
School District Vallivue School District #139
Others
Tax ID 340891150
Ownership Fee Simple
Acceptable Financing Cash, Conventional, FHA
Listing Terms Cash, Conventional, FHA
Read Less

© 2025 Intermountain Multiple Listing Service, Inc. All rights reserved.




