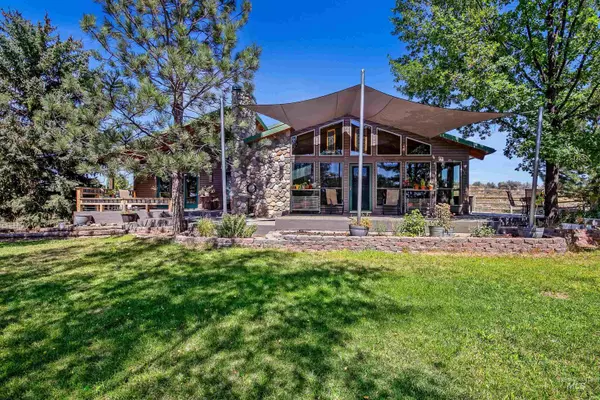For more information regarding the value of a property, please contact us for a free consultation.
26250 Moonglow Drive Middleton, ID 83644
Want to know what your home might be worth? Contact us for a FREE valuation!

Our team is ready to help you sell your home for the highest possible price ASAP
Key Details
Property Type Single Family Home
Sub Type Single Family w/ Acreage
Listing Status Sold
Purchase Type For Sale
Square Footage 3,146 sqft
Price per Sqft $333
Subdivision Benchmark Estates
MLS Listing ID 98887154
Sold Date 11/08/24
Style Patio Home
Bedrooms 3
HOA Fees $25/mo
HOA Y/N Yes
Abv Grd Liv Area 2,362
Originating Board IMLS 2
Year Built 1994
Annual Tax Amount $4,767
Tax Year 2022
Lot Size 8.570 Acres
Acres 8.57
Property Sub-Type Single Family w/ Acreage
Property Description
Stunning custom built home with 3 bedrooms, 2 baths situated on 8.57 fully fenced acres, HUGE shop and bunk house at the end of a cul-de-sac. Vaulted hickory ceilings throughout the home creating an open and inviting space. Kitchen boasts custom cabinets, 6 burner Wolfe Stove and a large island that includes plenty of storage. Floor to ceiling windows throughout living area brings in an abundance of natural light and stunning views. Large master off the living room with private patio access. Entertain upstairs in the lofted bonus room. Relax and restore on the wrap around deck that over looks the entire property. Irrigated sprinkler system for the front pasture. 42X48 heated and insulated shop includes 3 bays, 220v power and work benches. Bunk house is 1 bed 1 bath, 784 sqft with its own fenced yard and garden space. Additional carport is 3 bays and 24x30. Charming garden shed with porch is 16x20+RV parking!
Location
State ID
County Canyon
Area Middleton - 1285
Direction NORTH ON EMMETT RD, EAST ON GALLOWAY, NORTH ON MOONGLOW TILL END OF LANE
Rooms
Other Rooms Shop, Storage Shed, Sep. Detached Dwelling, Sep. Detached w/Kitchen
Primary Bedroom Level Main
Master Bedroom Main
Main Level Bedrooms 3
Bedroom 2 Main
Bedroom 3 Main
Bedroom 4 Main
Living Room Main
Kitchen Main Main
Interior
Interior Features Living Area, Loft, Workbench, Bath-Master, Bed-Master Main Level, Guest Room, Den/Office, Great Room, Rec/Bonus, Walk-In Closet(s), Breakfast Bar, Tile Counters
Heating Heated, Forced Air, Propane, Wood
Cooling Central Air
Flooring Concrete, Tile, Carpet, Laminate
Fireplaces Number 1
Fireplaces Type One
Fireplace Yes
Appliance Electric Water Heater, Tank Water Heater, Dishwasher, Disposal, Microwave, Gas Oven
Exterior
Garage Spaces 2.0
Carport Spaces 6
Fence Cross Fenced, Full, Wire, Wood
Community Features Single Family
Utilities Available Electricity Connected, Water Connected
Roof Type Metal
Attached Garage true
Total Parking Spaces 8
Building
Lot Description 5 - 9.9 Acres, Garden, Irrigation Available, R.V. Parking, Views, Auto Sprinkler System, Drip Sprinkler System, Full Sprinkler System
Faces NORTH ON EMMETT RD, EAST ON GALLOWAY, NORTH ON MOONGLOW TILL END OF LANE
Foundation Crawl Space
Sewer Septic Tank
Water Well
Level or Stories Single w/ Upstairs Bonus Room
Structure Type Insulation,Frame,Vinyl Siding
New Construction No
Schools
Elementary Schools Middleton Heights
High Schools Middleton
School District Middleton School District #134
Others
Tax ID 20330505 0
Ownership Fee Simple
Acceptable Financing Cash, Conventional, USDA Loan
Listing Terms Cash, Conventional, USDA Loan
Read Less

© 2025 Intermountain Multiple Listing Service, Inc. All rights reserved.




