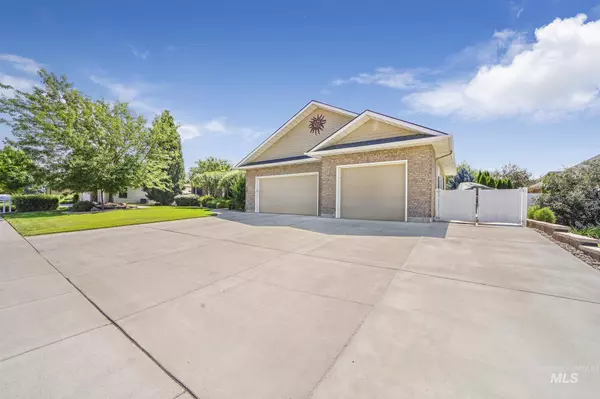For more information regarding the value of a property, please contact us for a free consultation.
886 Morning Sun Dr Twin Falls, ID 83301-8964
Want to know what your home might be worth? Contact us for a FREE valuation!

Our team is ready to help you sell your home for the highest possible price ASAP
Key Details
Property Type Single Family Home
Sub Type Single Family Residence
Listing Status Sold
Purchase Type For Sale
Square Footage 4,753 sqft
Price per Sqft $172
Subdivision Morning Sun Subdivision (Twin Falls)
MLS Listing ID 98903138
Sold Date 11/12/24
Bedrooms 5
HOA Fees $16/ann
HOA Y/N Yes
Abv Grd Liv Area 4,175
Originating Board IMLS 2
Year Built 2008
Annual Tax Amount $5,902
Tax Year 2023
Lot Size 0.379 Acres
Acres 0.379
Property Sub-Type Single Family Residence
Property Description
Luxury & comfort harmonize within this Parade of Homes award winner, minutes from the canyon rim biking/walking trails, canyon rim dining, & shopping! This meticulously designed entertainment home is poised to host gatherings of any size, from cozy dinners to bustling parties. The massive back patio is equipped to hold all of your friends, surrounded by the professionally designed & low maintenance landscaping. As you step inside, you'll be greeted by a marvelous office adorned w/ custom cabinetry, & an elegant formal dining room. Enjoy hosting delicious meals in the custom kitchen w/ a happy hour bar that opens up to the den & family room. The home boasts a private split floor plan. Downstairs, the possibilities are endless, envision it as a fitness or game room, man cave, or even an additional bedroom complete w/a bathroom. The property also features wide walkways & no step entry, w/ large closets, & pantries. Oversized garage, the 3rd garage bay can double as a kennel w/a dog door leading to a fenced area.
Location
State ID
County Twin Falls
Area Twin Falls - 2015
Direction Falls East to Meadowview, S to Morning Sun, W to home on South side of the road
Rooms
Primary Bedroom Level Main
Master Bedroom Main
Main Level Bedrooms 4
Bedroom 2 Main
Bedroom 3 Main
Bedroom 4 Main
Living Room Main
Dining Room Main Main
Kitchen Main Main
Interior
Interior Features Bath-Master, Bed-Master Main Level, Split Bedroom, Formal Dining, Great Room, Dual Vanities, Walk-In Closet(s), Breakfast Bar, Pantry, Kitchen Island, Granite Counters
Heating Forced Air, Natural Gas
Cooling Central Air
Fireplaces Number 1
Fireplaces Type Gas, One
Fireplace Yes
Window Features Skylight(s)
Appliance Gas Water Heater, Dishwasher, Disposal, Double Oven, Microwave, Oven/Range Built-In, Refrigerator
Exterior
Garage Spaces 3.0
Community Features Single Family
Utilities Available Sewer Connected, Cable Connected, Broadband Internet
Roof Type Architectural Style
Street Surface Paved
Porch Covered Patio/Deck
Attached Garage true
Total Parking Spaces 3
Building
Lot Description 10000 SF - .49 AC, Dog Run, Sidewalks, Auto Sprinkler System, Drip Sprinkler System, Full Sprinkler System, Pressurized Irrigation Sprinkler System
Faces Falls East to Meadowview, S to Morning Sun, W to home on South side of the road
Foundation Crawl Space
Builder Name Yost Homes
Water City Service
Level or Stories Single with Below Grade
Structure Type Metal Siding,Masonry
New Construction No
Schools
Elementary Schools Pillar Falls
High Schools Twin Falls
School District Twin Falls School District #411
Others
Tax ID RPT34870070110
Ownership Fee Simple
Acceptable Financing Cash, Conventional, Owner Will Carry
Listing Terms Cash, Conventional, Owner Will Carry
Read Less

© 2025 Intermountain Multiple Listing Service, Inc. All rights reserved.




