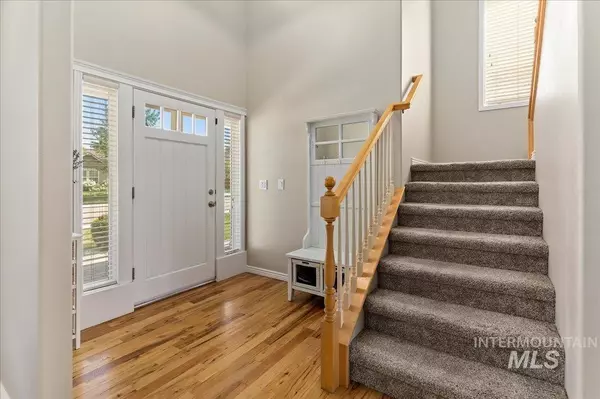For more information regarding the value of a property, please contact us for a free consultation.
12549 W Mardia Boise, ID 83709
Want to know what your home might be worth? Contact us for a FREE valuation!

Our team is ready to help you sell your home for the highest possible price ASAP
Key Details
Property Type Single Family Home
Sub Type Single Family Residence
Listing Status Sold
Purchase Type For Sale
Square Footage 2,272 sqft
Price per Sqft $227
Subdivision Rockhampton
MLS Listing ID 98926303
Sold Date 11/13/24
Bedrooms 4
HOA Fees $22
HOA Y/N Yes
Abv Grd Liv Area 2,272
Originating Board IMLS 2
Year Built 2006
Annual Tax Amount $1,435
Tax Year 2023
Lot Size 7,405 Sqft
Acres 0.17
Property Sub-Type Single Family Residence
Property Description
Welcome to the serene neighborhood Rockhampton! Here you will find meandering paths along creeks under a canopy of trees that lead to multiple parks. This Beautiful home has been meticulously cared for and has an open floor plan that looks out to a covered back patio, multiple producing fruit trees and a raised garden bed. The large flex room at the front can be used as a formal dining, an office or a second living room. Beautiful hardwood floors and cabinets w/ tons of storage and countertop space make the kitchen a joy to cook in. Upstairs you will find four spacious bedrooms including the master suite w/ vaulted ceiling. All this and just minutes to the Boise Ranch Golf Course, the YMCA and Discovery Park. Includes a Home Warranty!
Location
State ID
County Ada
Area Boise Sw-Meridian - 0550
Direction Cloverdale, W on Gisborne, S on Egmont to Mardia
Rooms
Family Room Main
Primary Bedroom Level Upper
Master Bedroom Upper
Bedroom 2 Upper
Bedroom 3 Upper
Bedroom 4 Upper
Dining Room Main Main
Kitchen Main Main
Family Room Main
Interior
Interior Features Bath-Master, Den/Office, Formal Dining, Family Room, Dual Vanities, Walk-In Closet(s), Breakfast Bar, Pantry, Kitchen Island, Granite Counters
Heating Forced Air, Natural Gas
Cooling Central Air
Flooring Hardwood, Carpet
Fireplaces Type Gas, Insert
Fireplace Yes
Appliance Gas Water Heater, Tank Water Heater, Dishwasher, Disposal, Microwave, Oven/Range Freestanding, Refrigerator, Gas Oven, Gas Range
Exterior
Garage Spaces 3.0
Fence Full, Wood
Community Features Single Family
Utilities Available Sewer Connected, Broadband Internet
Roof Type Architectural Style
Porch Covered Patio/Deck
Attached Garage true
Total Parking Spaces 3
Building
Lot Description Standard Lot 6000-9999 SF, Sidewalks, Auto Sprinkler System, Drip Sprinkler System, Full Sprinkler System, Pressurized Irrigation Sprinkler System
Faces Cloverdale, W on Gisborne, S on Egmont to Mardia
Foundation Crawl Space
Water City Service
Level or Stories Two
Structure Type Wood Siding
New Construction No
Schools
Elementary Schools Lake Hazel
High Schools Mountain View
School District West Ada School District
Others
Tax ID R7533600260
Ownership Fee Simple
Acceptable Financing Cash, Conventional, FHA, VA Loan
Listing Terms Cash, Conventional, FHA, VA Loan
Read Less

© 2025 Intermountain Multiple Listing Service, Inc. All rights reserved.




