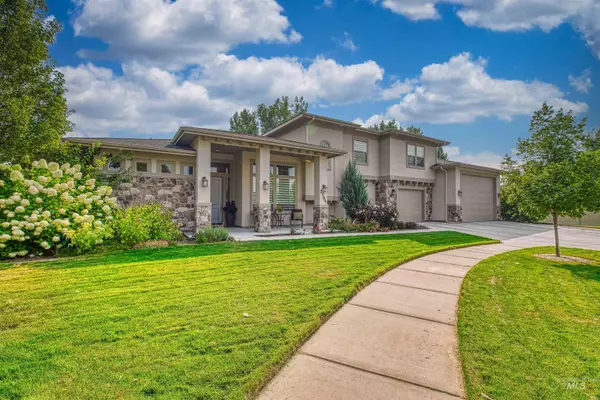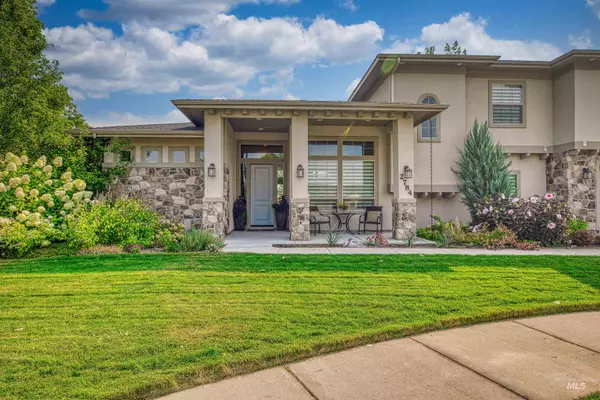For more information regarding the value of a property, please contact us for a free consultation.
2784 N Camerton Place Eagle, ID 83616
Want to know what your home might be worth? Contact us for a FREE valuation!

Our team is ready to help you sell your home for the highest possible price ASAP
Key Details
Property Type Single Family Home
Sub Type Single Family Residence
Listing Status Sold
Purchase Type For Sale
Square Footage 3,310 sqft
Price per Sqft $383
Subdivision Somerset Farms
MLS Listing ID 98922944
Sold Date 11/15/24
Bedrooms 4
HOA Fees $87/ann
HOA Y/N Yes
Abv Grd Liv Area 3,310
Originating Board IMLS 2
Year Built 2016
Annual Tax Amount $3,708
Tax Year 2023
Lot Size 0.390 Acres
Acres 0.39
Property Description
Welcome to this stunning 2-story custom home, offering 4 bedrooms, 3.5 baths, and 3,310 sq. ft. of beautifully designed living space. Situated on a generous 0.39-acre lot, this home showcases both style and functionality with a host of custom features by the builder. The spacious, entertaining-style kitchen is a chef’s dream, perfect for hosting large gatherings. Professionally designed, the home boasts unique touches throughout, blending modern elegance with comfortable living. Step outside to your private oasis — a meticulously maintained backyard garden bursting with colorful flowers, fruit trees, and grapevines. As a bonus, enjoy breathtaking views of the mountains from the property, adding serenity and beauty to the outdoor experience. One of the standout features is the man cave in the garage, designed for relaxation and hobbies. The garage also offers an RV bay, adding an extra layer of convenience for outdoor enthusiasts. This home offers luxurious living with thoughtful design.
Location
State ID
County Ada
Area Eagle - 0900
Direction W on Beacon Light, S on Hearthglow, E on Morgan Creek, N on Camerton
Rooms
Primary Bedroom Level Main
Master Bedroom Main
Main Level Bedrooms 1
Bedroom 2 Upper
Bedroom 3 Upper
Bedroom 4 Upper
Interior
Interior Features Bath-Master, Bed-Master Main Level, Den/Office, Family Room, Rec/Bonus, Dual Vanities, Central Vacuum Plumbed, Walk-In Closet(s), Breakfast Bar, Pantry, Kitchen Island, Quartz Counters
Heating Forced Air, Natural Gas
Cooling Central Air
Flooring Carpet, Engineered Wood Floors
Fireplaces Type Gas, Insert
Fireplace Yes
Appliance Gas Water Heater, Dishwasher, Disposal, Double Oven, Microwave, Refrigerator
Exterior
Garage Spaces 5.0
Fence Full
Community Features Single Family
Roof Type Composition,Architectural Style
Porch Covered Patio/Deck
Attached Garage true
Total Parking Spaces 5
Building
Lot Description 10000 SF - .49 AC, Garden, R.V. Parking, Auto Sprinkler System, Full Sprinkler System, Pressurized Irrigation Sprinkler System
Faces W on Beacon Light, S on Hearthglow, E on Morgan Creek, N on Camerton
Foundation Crawl Space
Builder Name Biltmore Custom Homes
Water City Service
Level or Stories Two
New Construction No
Schools
Elementary Schools Eagle
High Schools Eagle
School District West Ada School District
Others
Tax ID R5300290300
Ownership Less Than Fee Simple
Acceptable Financing Consider All
Listing Terms Consider All
Read Less

© 2024 Intermountain Multiple Listing Service, Inc. All rights reserved.
GET MORE INFORMATION





